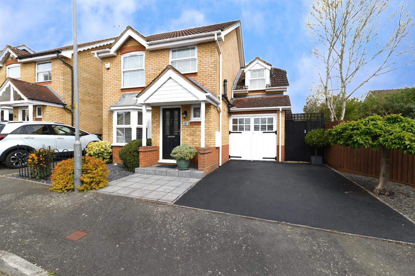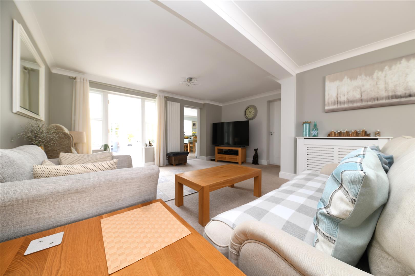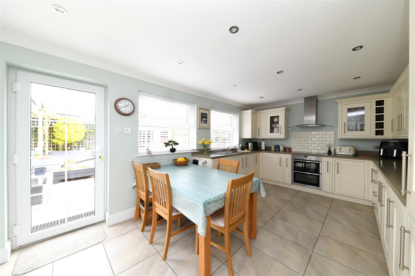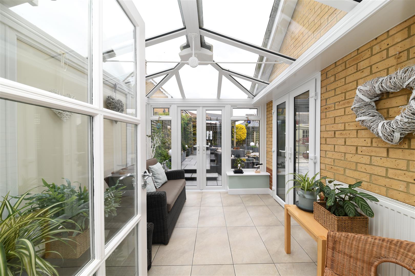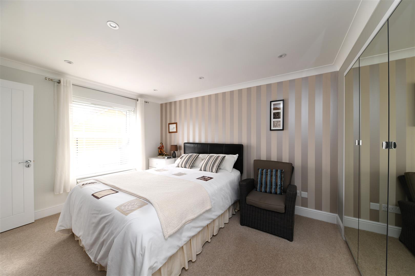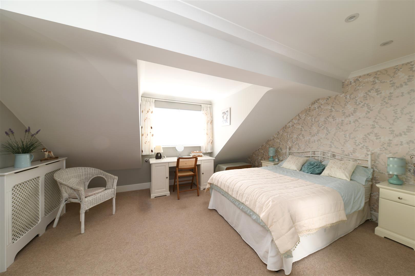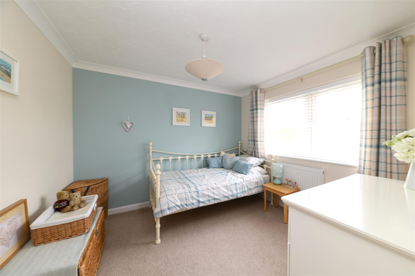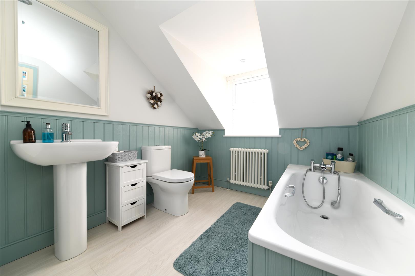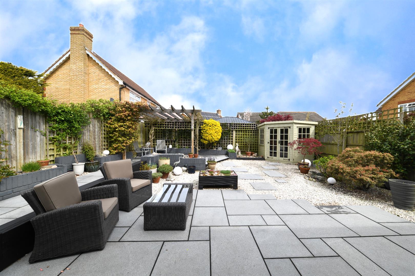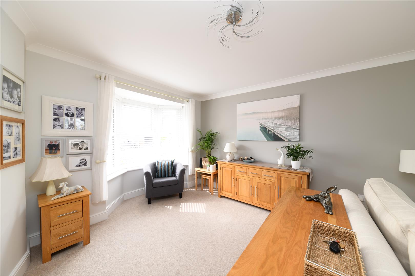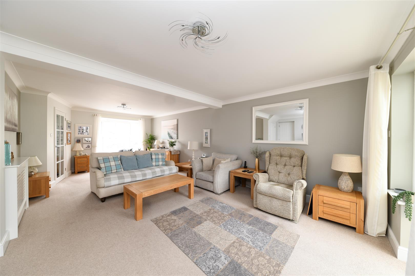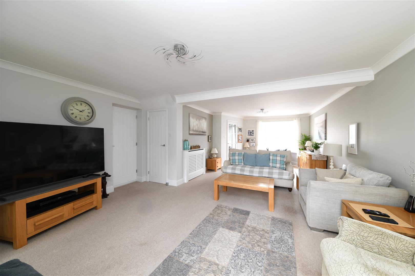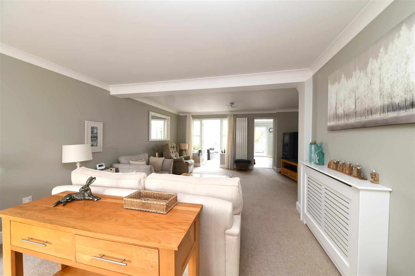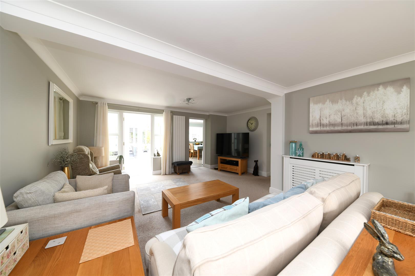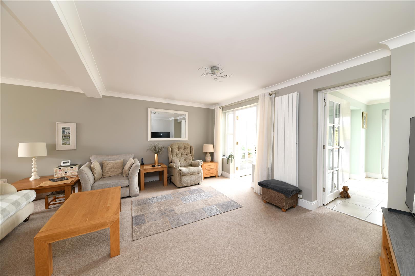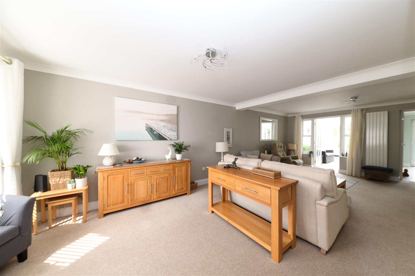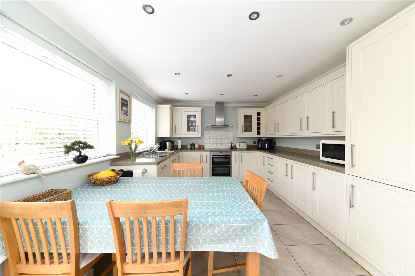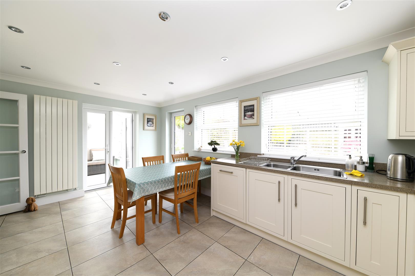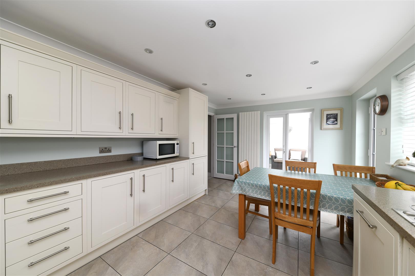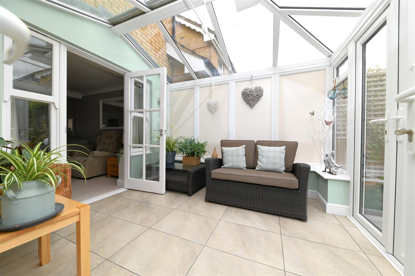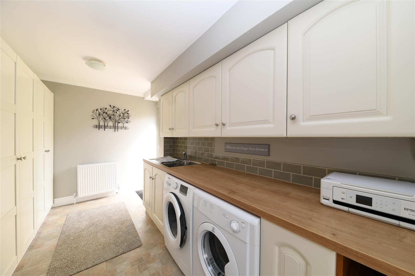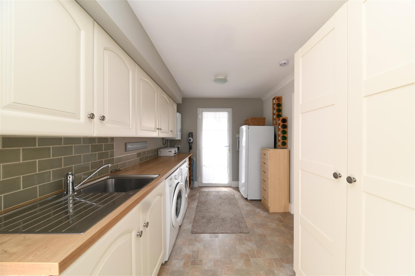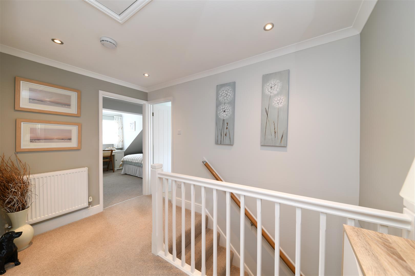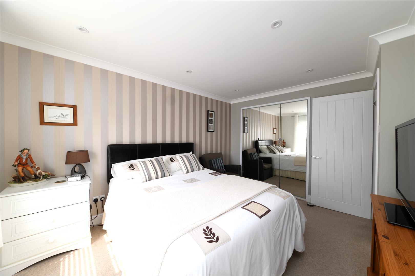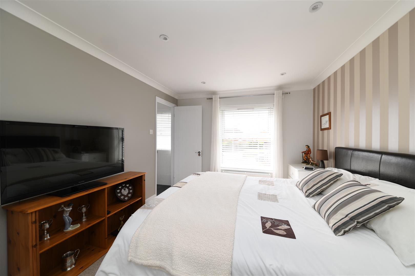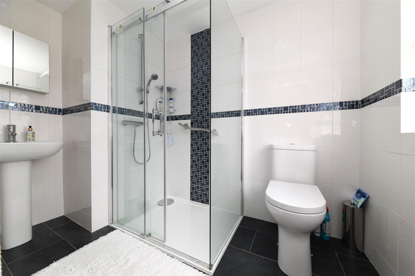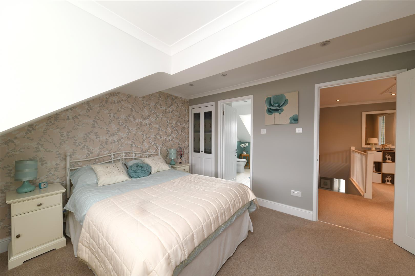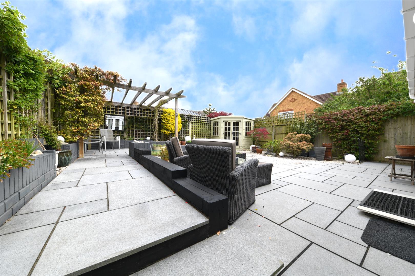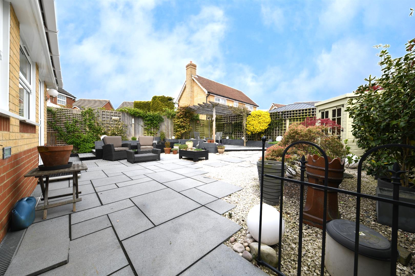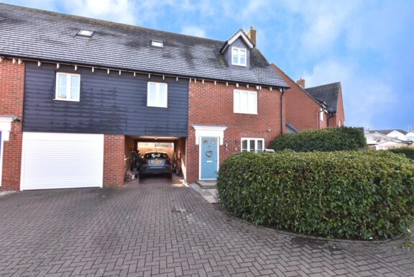
Sold STC
£425,000 Guide Price
Prince William Close, Stotfold, Hitchin, SG5
- 3 Bedrooms
- 2 Bathrooms
Ayr Close, Stevenage, SG1
We are delighted to bring to the market this chain-free, extended, and immaculately presented three-bedroom link detached family home, located in a private turning of a sought-after road in Chells Manor. Viewing is highly recommended to appreciate this turn-key ready home. The property is entered via a composite front door leading into the entrance hallway, with doors to a downstairs WC and a generously sized, bay-fronted living room. This spacious living area has been extended to incorporate the former kitchen space, allowing for an impressive open-plan layout. The kitchen has been relocated into a good-sized rear extension and is fitted with modern cream shaker-style units, integrated appliances, and provides ample space for a dining table and chairs. From the living room, there is access to a sizeable utility room, created through a partial garage conversion and the front portion of the garage remains for storage use. A conservatory further enhances the ground floor, accessible from both the living room and kitchen, and features French doors leading out to the garden. Upstairs, a spacious landing leads to three well-proportioned double bedrooms. The master bedroom benefits from a re-fitted en-suite, while the second bedroom enjoys access to a Jack & Jill bathroom, also accessible from the landing. Externally, the east-facing rear garden has been landscaped in a contemporary style, featuring a main patio seating area, a secondary patio under a pergola, a summer house, and gated side access. To the front, there is a driveway.
DIMENSIONS
Entrance Hallway
Downstairs WC
Living Room 25'0x 15'7 (max to max)
Kitchen/Diner 16'9 x 10'8
Conservatory 10'7 x 9'0
Utility Room 14'3 x 7'8
Garage Front (storage) 7'8 x 3'9
Bedroom 1: 12'7 x 9'7
En-Suite 9'2 x 5'3
Bedroom 2: 14'3 x 12'3
Bedroom 3: 9'4 x 8'6
Jack & Jill Bathroom 9'9 x 7'5
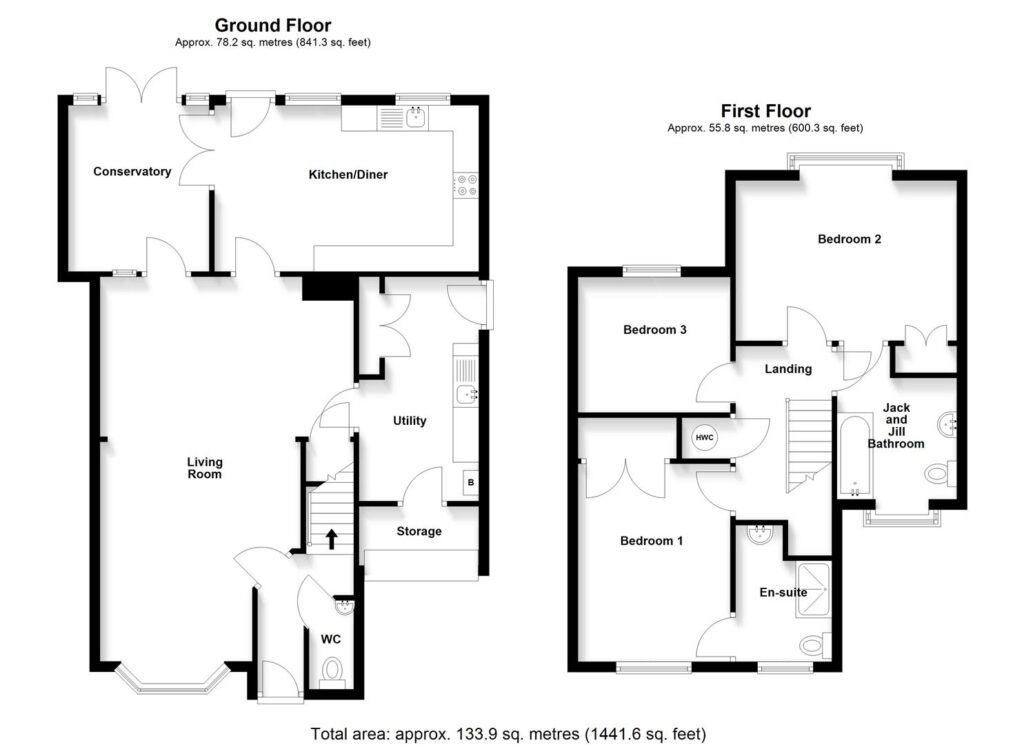
Our property professionals are happy to help you book a viewing, make an offer or answer questions about the local area.
