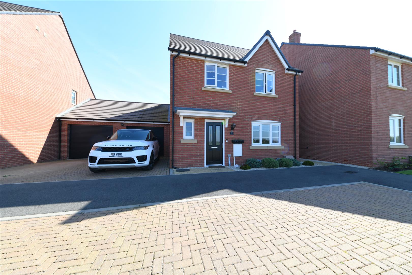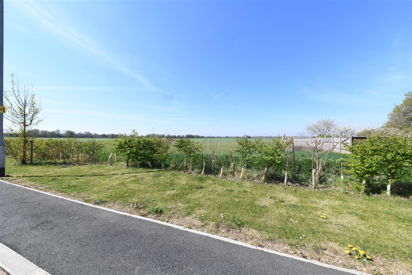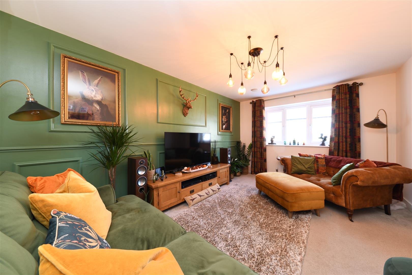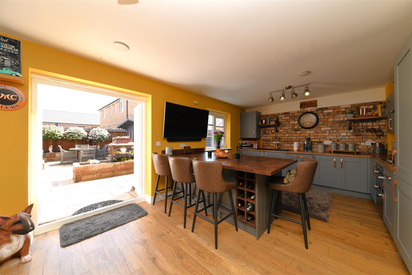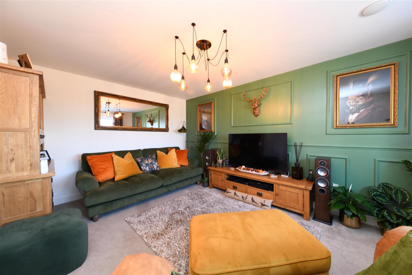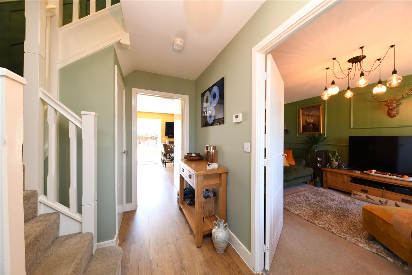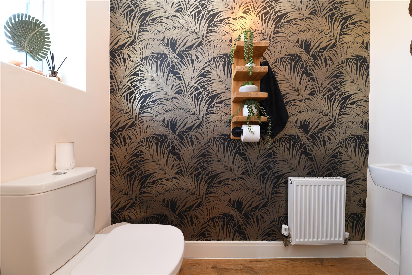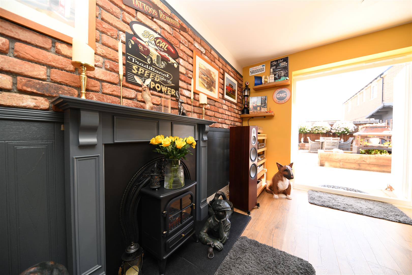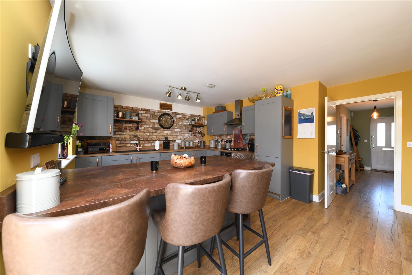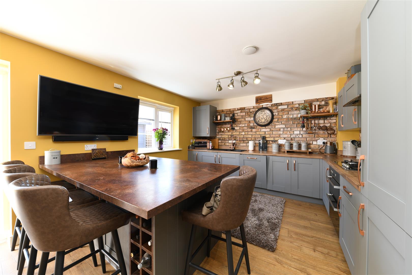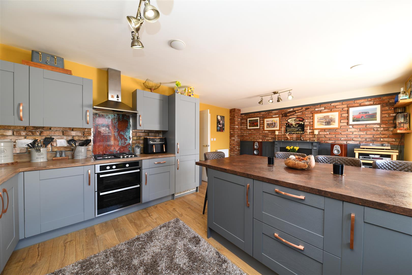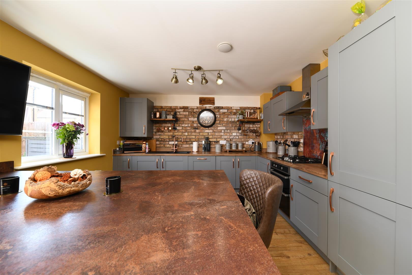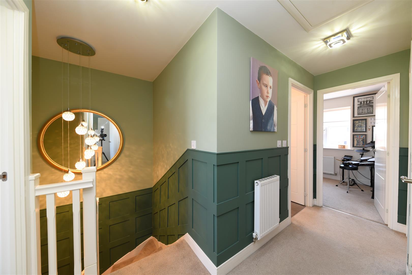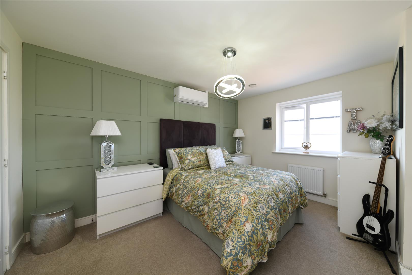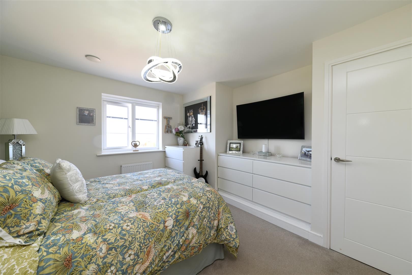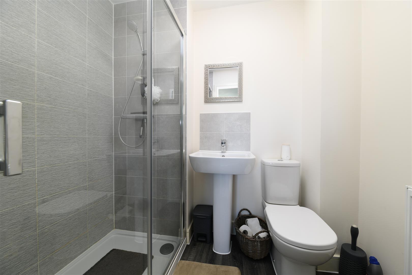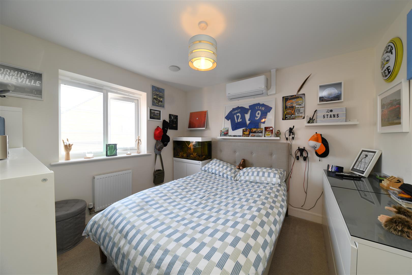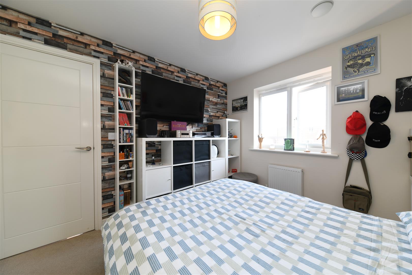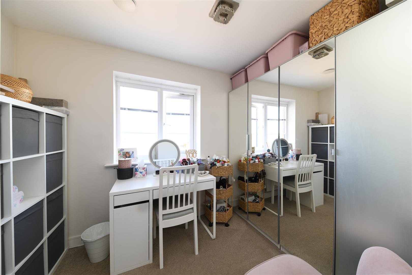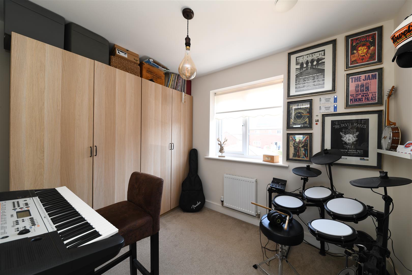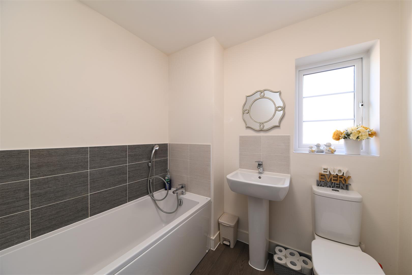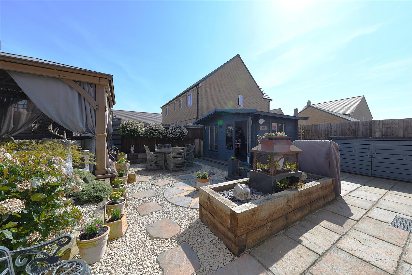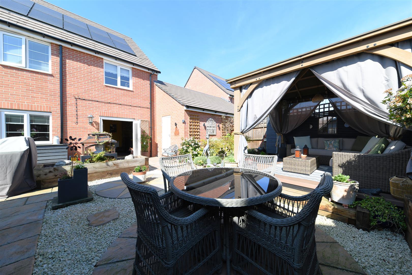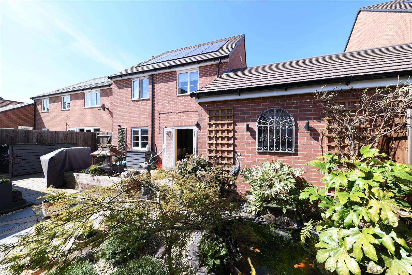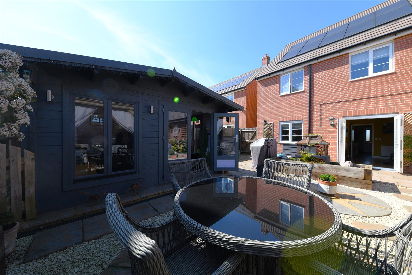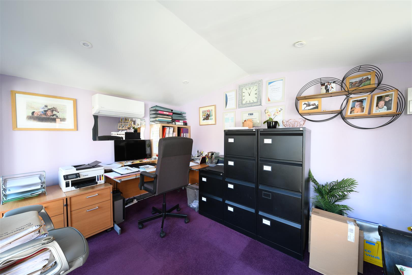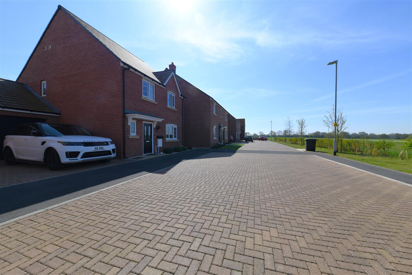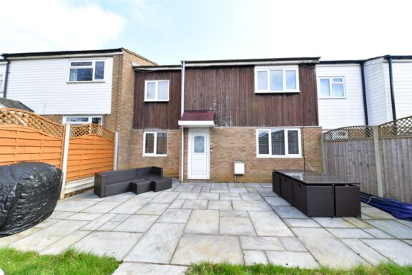
£375,000 Offers Over
York Road, Stevenage, SG1
- 4 Bedrooms
- 1 Bathrooms
Buntings Close, Blunham, Bedford, MK44
We are thrilled to introduce to the market this meticulously upgraded and generously proportioned four-bedroom detached family home, nestled in the charming village of Blunham, offering stunning views of serene farmland and picturesque countryside, as well as being conveniently located near to the popular John Donne Church of England Primary School.
Built in 2019, this home has been thoughtfully enhanced, with features such as an outdoor home office, a newly landscaped rear garden, a remodeled kitchen, and tasteful, high-quality décor throughout and has the added benefit of solar panels providing an A rating EPC, making this as energy efficient as they come.
Upon entry, you are welcomed into a grand hallway with access to a downstairs WC, a front-facing lounge with breathtaking countryside views, a reimagined kitchen/diner, and stairs leading to the first floor. The modern kitchen has been thoughtfully improved and is now enhanced with a stylish breakfast bar, a striking feature fireplace, an array of upgraded base and wall cupboards, integrated appliances, and doors that open out to the tranquil rear garden.
Upstairs, a spacious landing leads to the family bathroom and all four generously sized bedrooms. The master suite boasts an en-suite shower room and sweeping views of the surrounding countryside.
Stepping outside, the beautifully maintained and private rear garden has been meticulously landscaped to an exceptional standard, featuring a large patio seating area, stepping stones guiding you through the garden, access to the front, a door leading into the garage, and a custom-built composite decked seating area with a pergola, complete with outdoor power, lighting, and a fully insulated, functional home office.
To the front, there is a driveway and an expansive garage, providing ample space for a large car, all framed by sweeping views of the countryside. A viewing of this remarkable and impressive home is highly recommended!
Entrance Hallway - 14'0 x 5'5
DSWC - 7'2 x 3'1
Lounge - 15'9 x 11'2
Kitchen/Diner - 19'8 x 14'4
Landing
Bedroom 1 - 13'2 x 11'5
En-Suite - 7'1 x 4'6
Bedroom 2 - 9'3 x 10'8
Bedroom 3 - 9'9 x 7'1
Bedroom 3 - 10'2 max x 9'4 max
Bathroom - 7'2 x 6'5
Garage - 22'9 x 10'6
N.B
There is an annual maintenance charge of £120 approximately for the upkeep of the area.
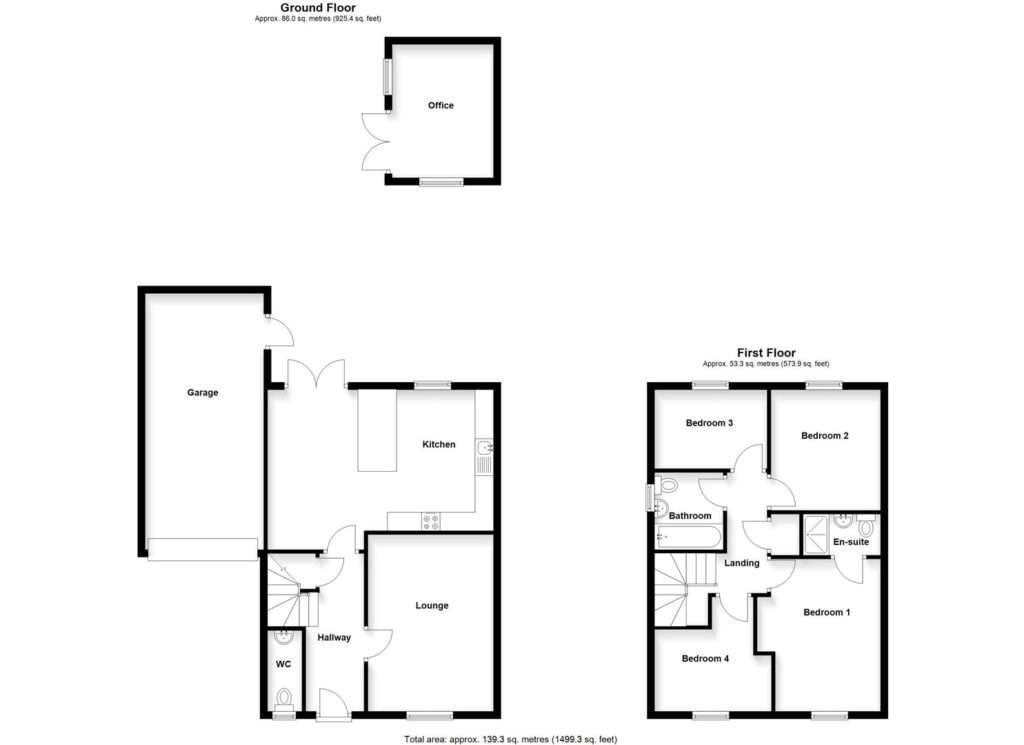
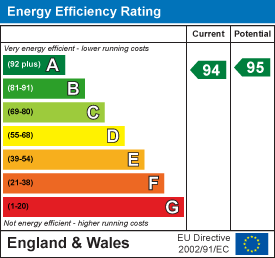
Our property professionals are happy to help you book a viewing, make an offer or answer questions about the local area.
