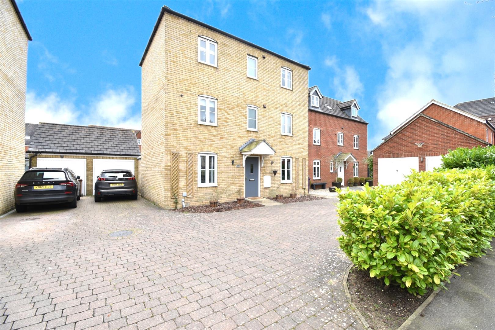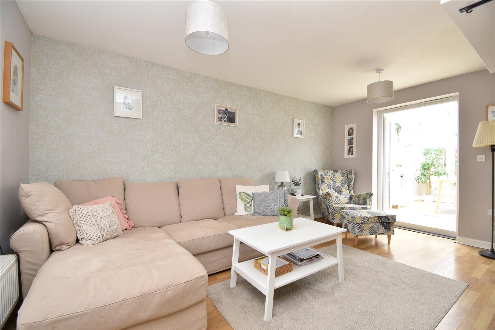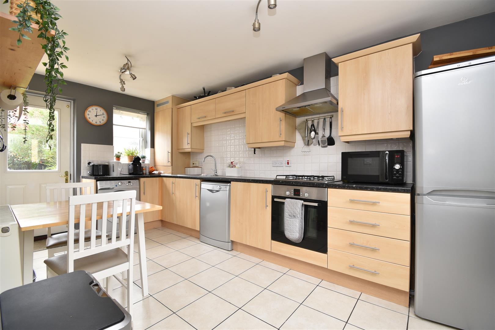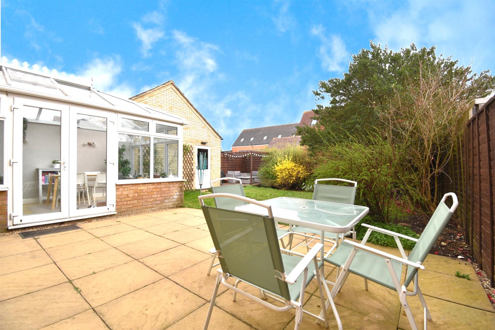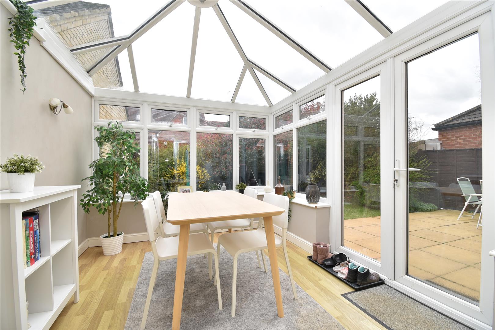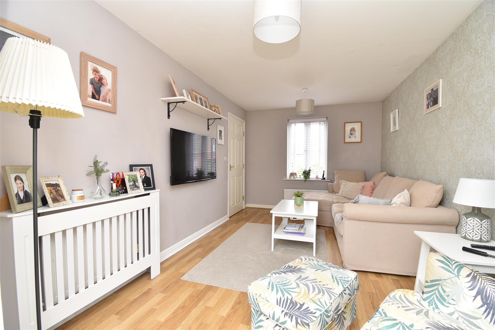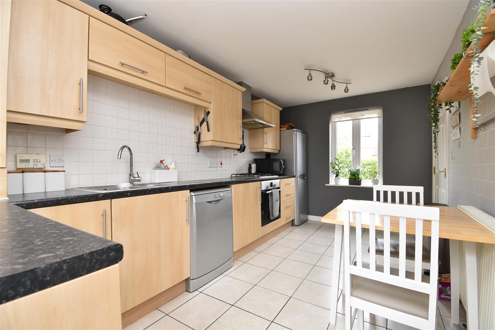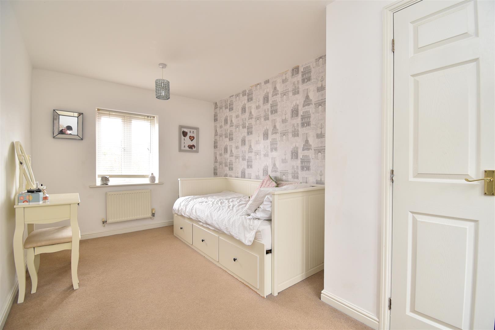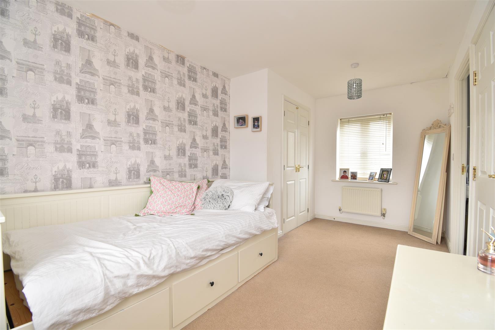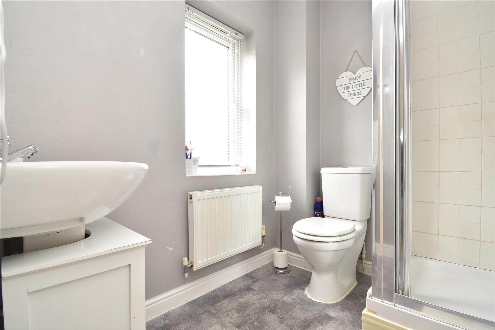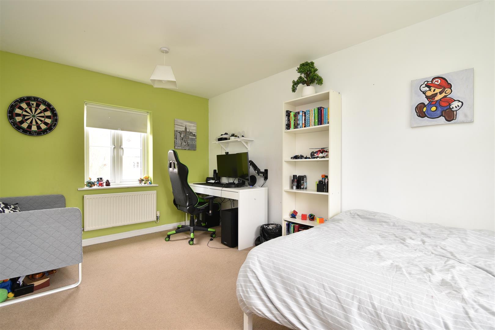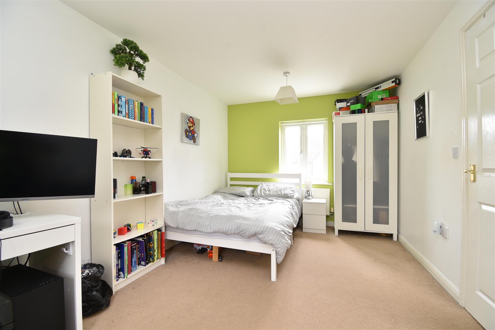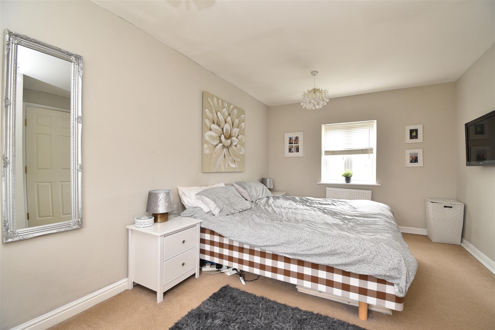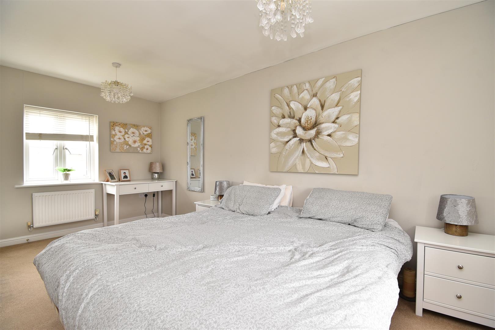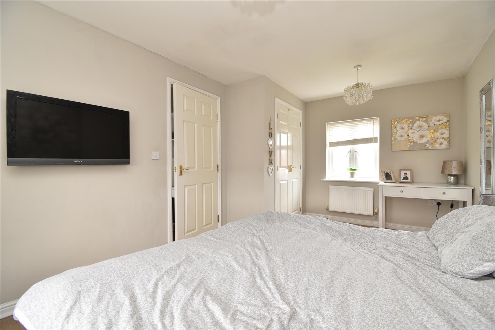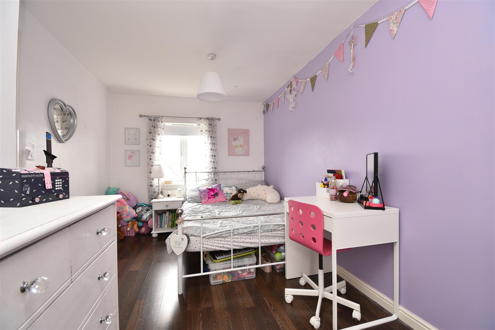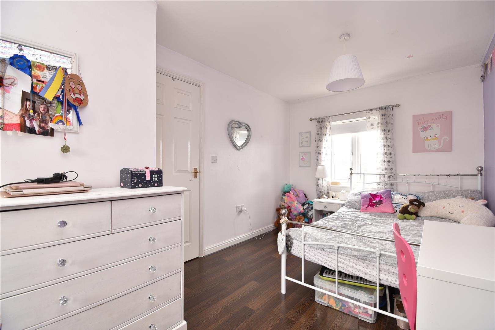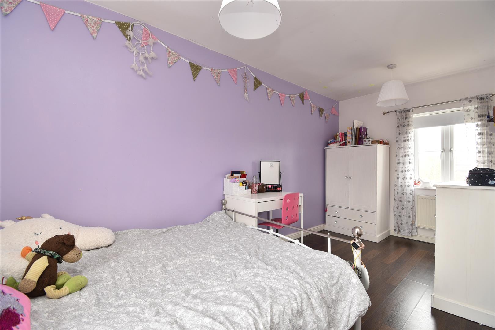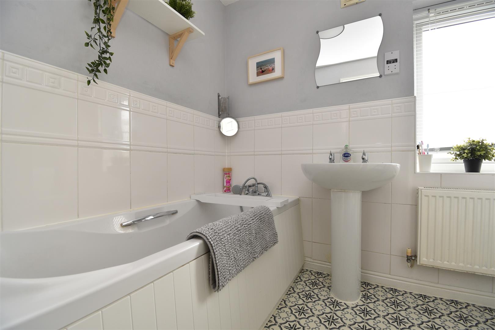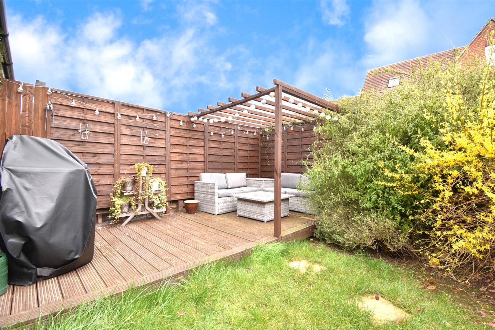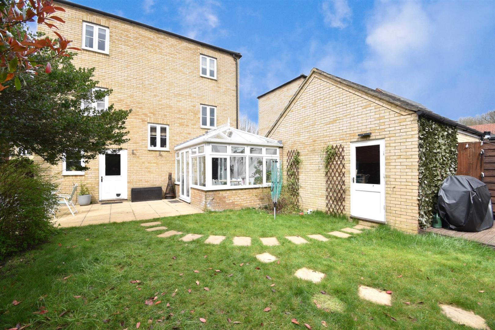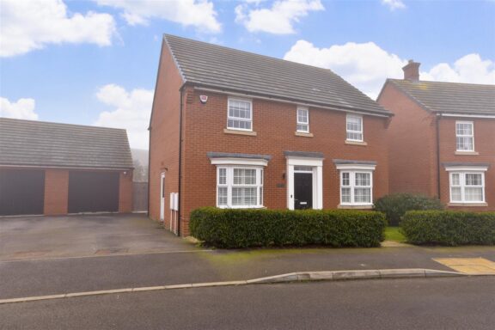
Sold STC
£575,000
Mayflower Lane, Langford, Biggleswade, SG18
- 4 Bedrooms
- 2 Bathrooms
Mendip Way, Stevenage, SG1
GUIDE PRICE £500,000 - £525,000 * Agent Hybrid welcomes to the market, an imposing Four Bedroom Detached Family Home, located in the heart of Great Ashby. Stood tall over three levels and offering dual aspect rooms throughout, accommodation briefly comprises of; An Entrance Hallway, with doors leading to a Downstairs WC, a Kitchen/Breakfast Room and the Lounge. French doors from the Lounge lead out to a good sized Conservatory/Dining Area, with further French doors leading out to a South Facing Rear Garden. Stairs rise to the first floor landing, where you will find Bedroom 2 (double) and the Master Bedroom with an En-Suite and fitted wardrobes. Further stairs rise to the second floor landing where you find the Family Bathroom and two further double bedrooms, one of which comes with fitted wardrobes. Externally, the property benefits from a Private Rear Garden, featuring a patio seating area, raised corner decking to one corner and gated access to the side. You will also find a Single Garage to the side, with Driveway for two cars in front.
ROOMS AND MEASUREMENTS
Entrance Hallway
Downstairs WC
Kitchen/Breakfast Room 15'3 x 8'4
Lounge 15'3 x 9'4
Conservatory 13'3 x 9'5
Bedroom 1: 15'3 x 8'5
En-Suite
Bedroom 2: 15'3 x 9'4
Bedroom 3: 15'3 x 9'8
Bedroom 4: 15'3 x 8'5
Family Bathroom
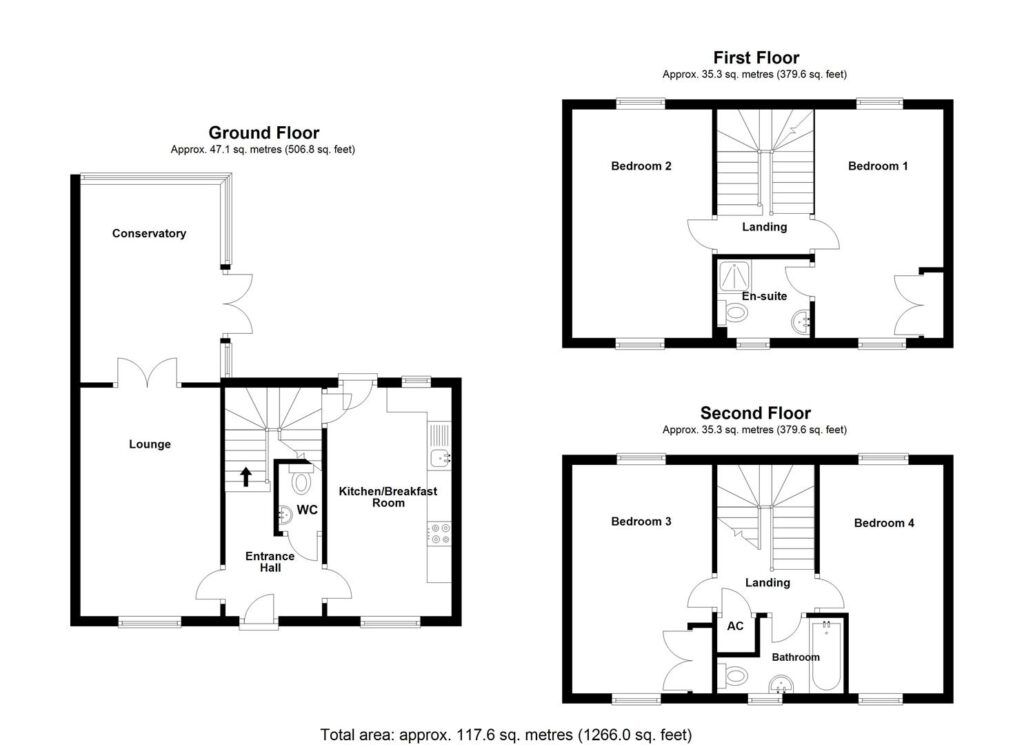
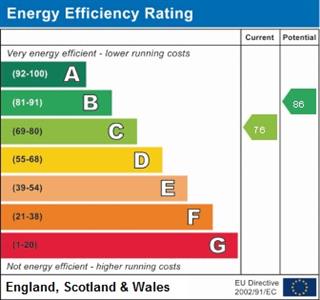
Our property professionals are happy to help you book a viewing, make an offer or answer questions about the local area.
