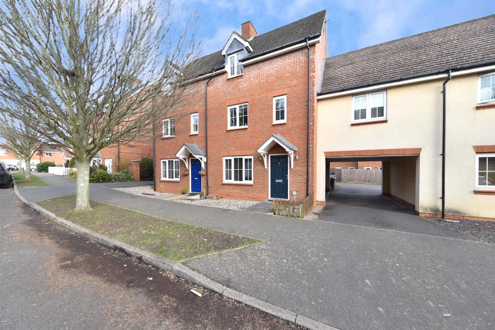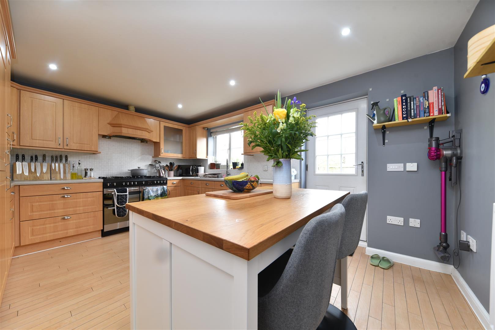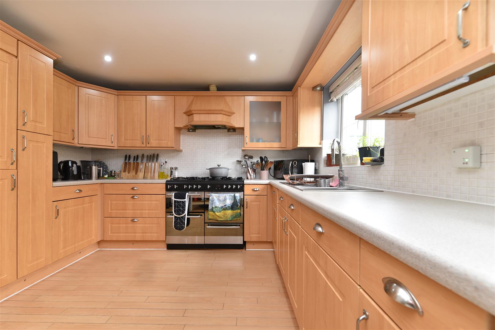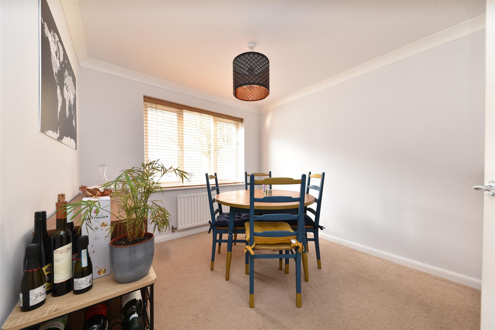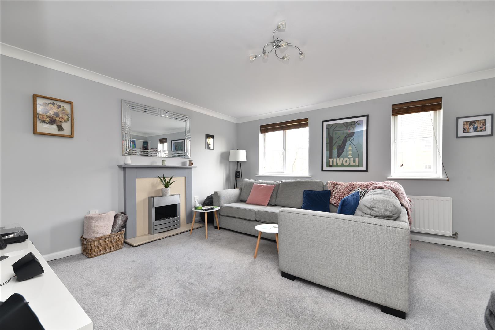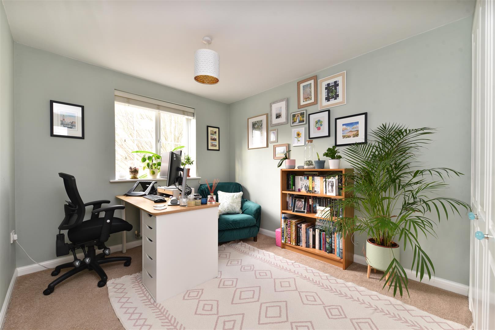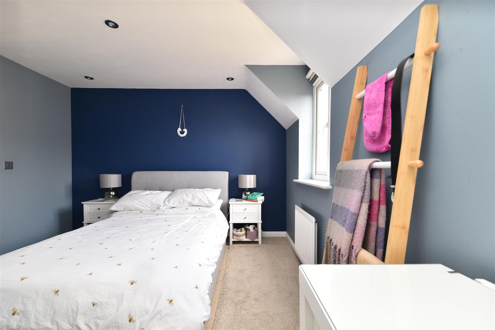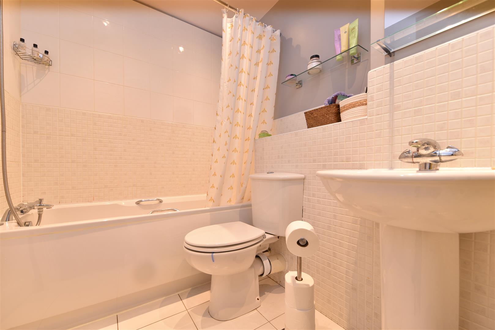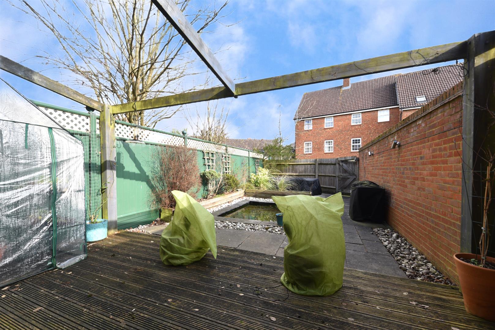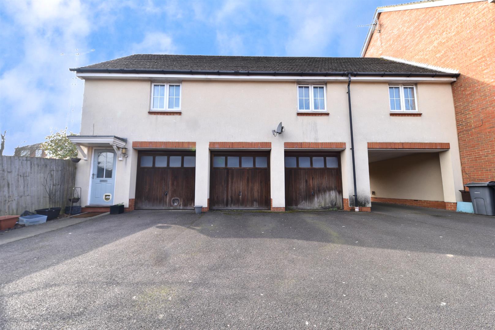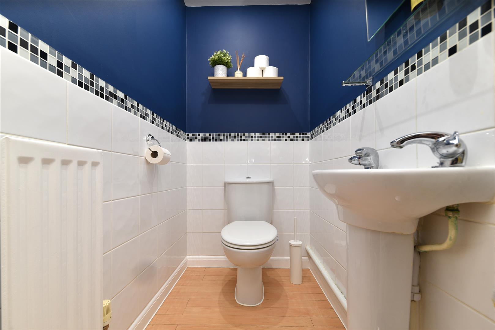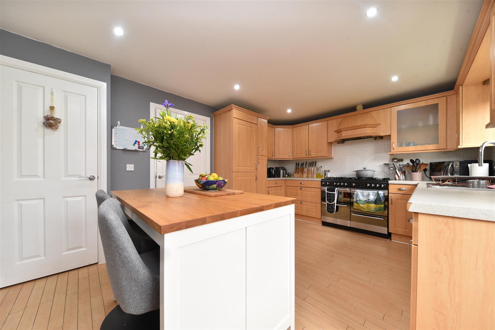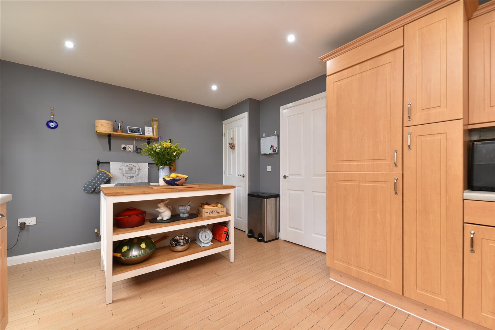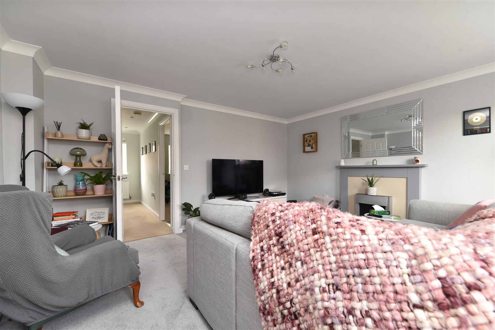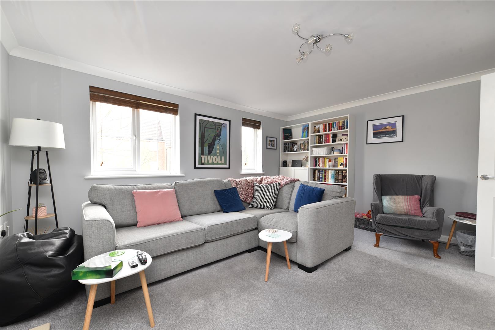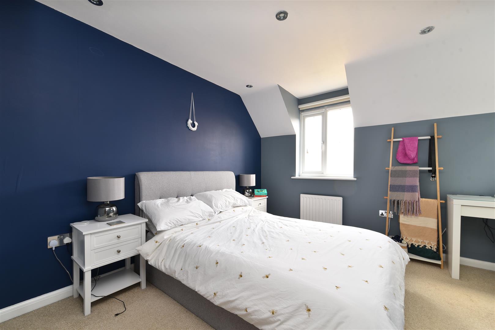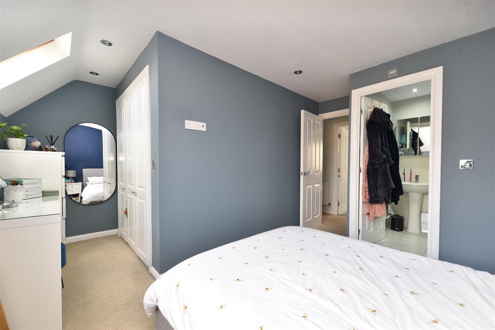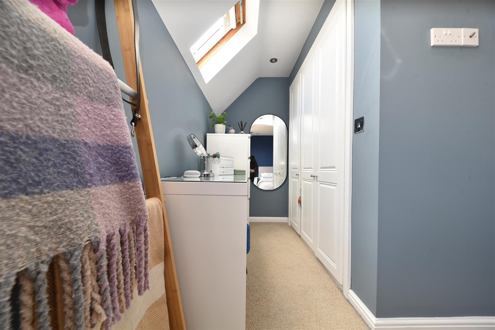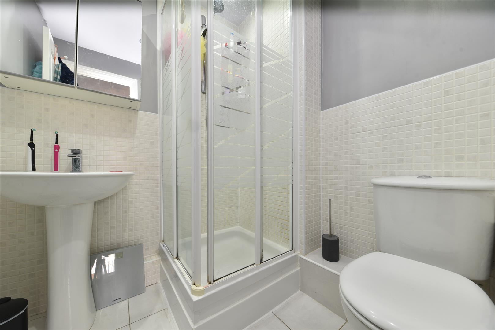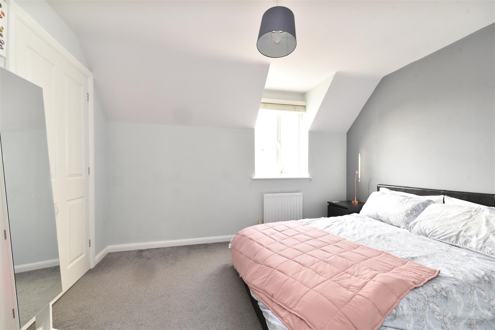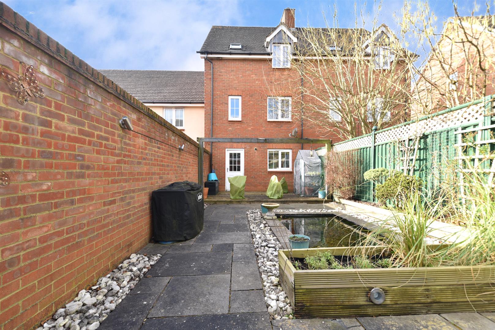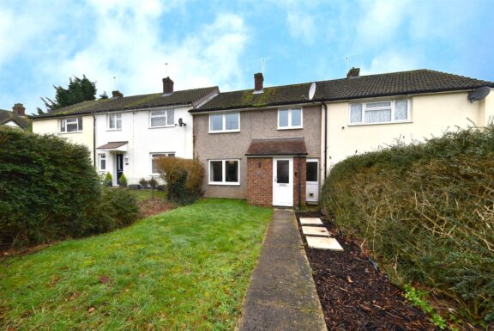
£325,000
Walkern Road, Stevenage, SG1
- 3 Bedrooms
- 1 Bathrooms
Mendip Way, Stevenage, SG1
Agent Hybrid welcomes to the market a well presented Three Bedroom Linked Semi Detached Home, set over three levels and within walking distance to the local amenities, including the highly sought after Round Diamond Primary School. Internally the property comprises of an Entrance Hallway, Downstairs Cloakroom, Dining Room and Kitchen/Diner. Stairs rise to the first floor landing with doors into the Lounge and Bedroom Three. Stairs rise further to the top floor with doors into Bedroom One with En-Suite, Bedroom Two and the Family Bathroom. Externally the property benefits from a good sized Rear Garden, Garage and Driveway. Viewing is highly recommended!
DIMENSIONS
Entrance Hallway
Downstairs WC
Dining Room 10'2 x8'7
Kitchen/Breakfast Room 14'5 x 10'8
Lounge 14'6 x 13'0
Bedroom 3: 9'9 x 8'5
Bedroom 1: 14'2 x 8'6 inc to 14'6
En-Suite
Bedroom 2: 11'3 x 8'8
Family Bathroom
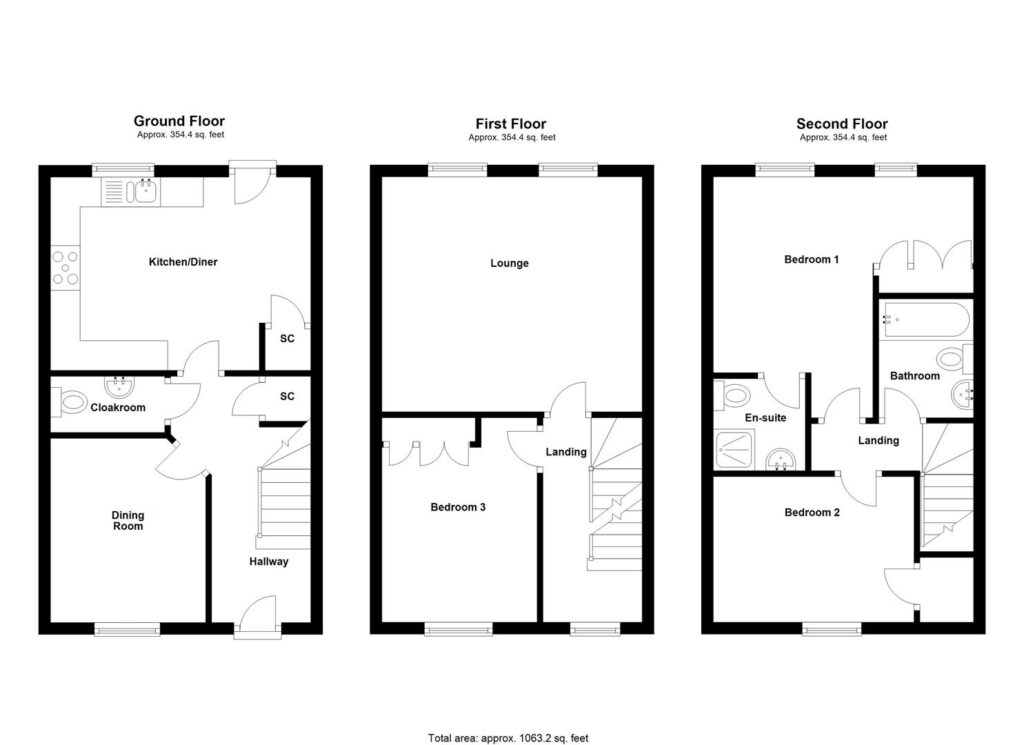

Our property professionals are happy to help you book a viewing, make an offer or answer questions about the local area.
