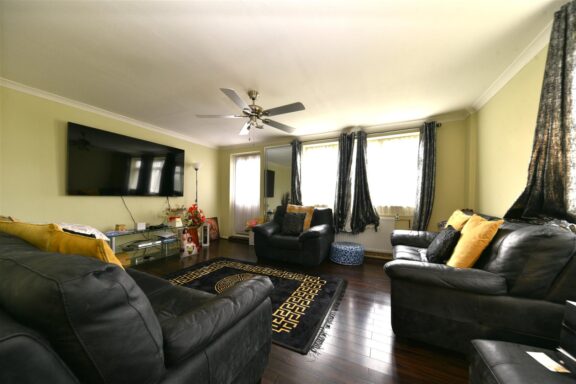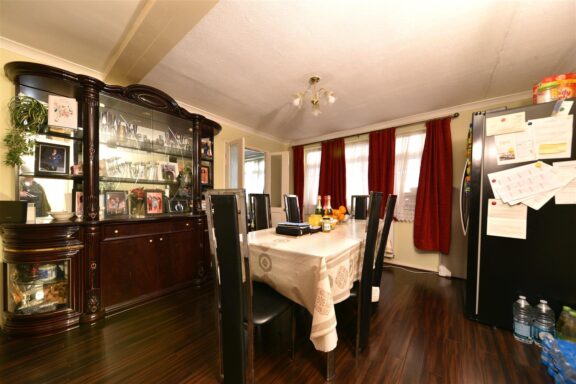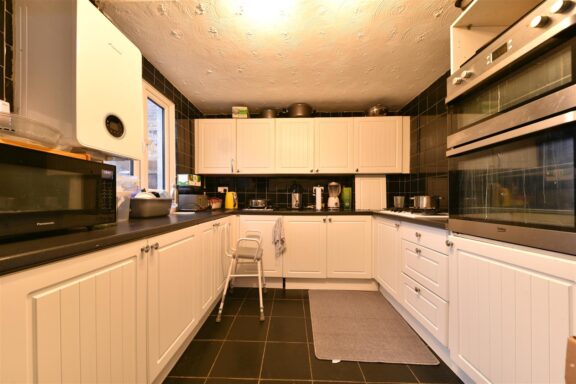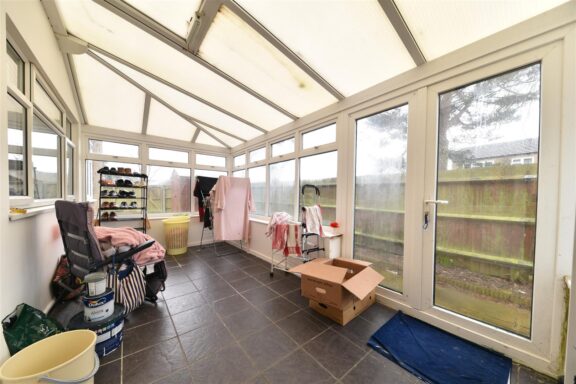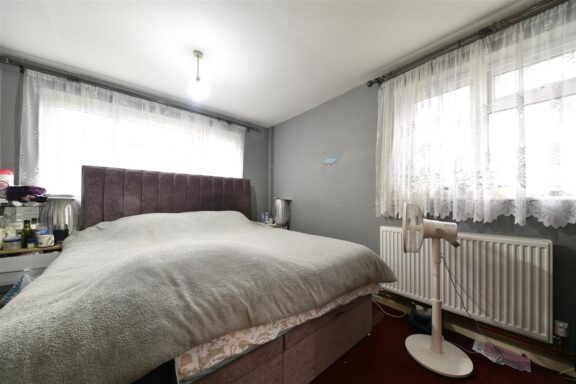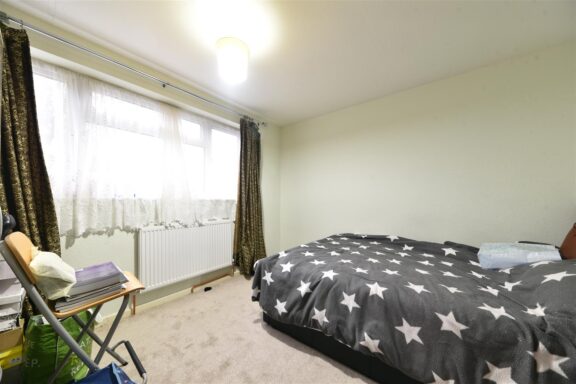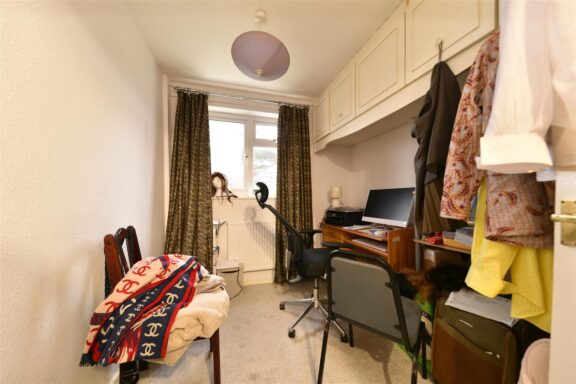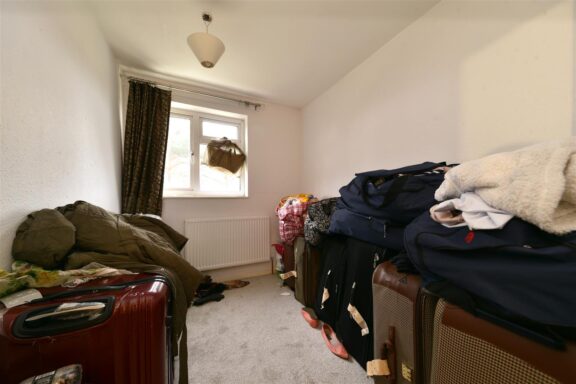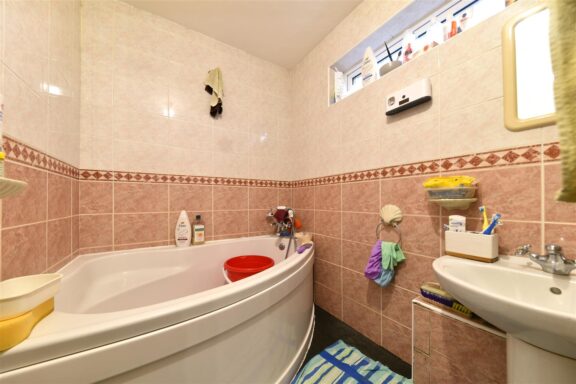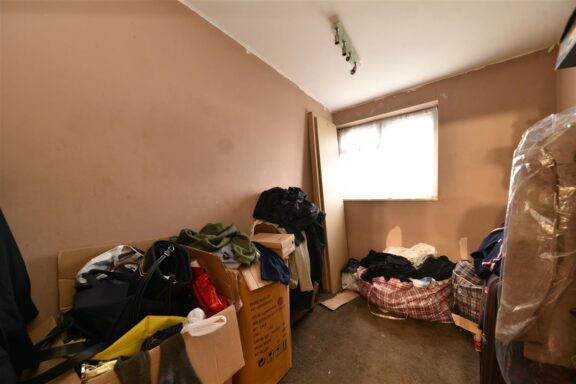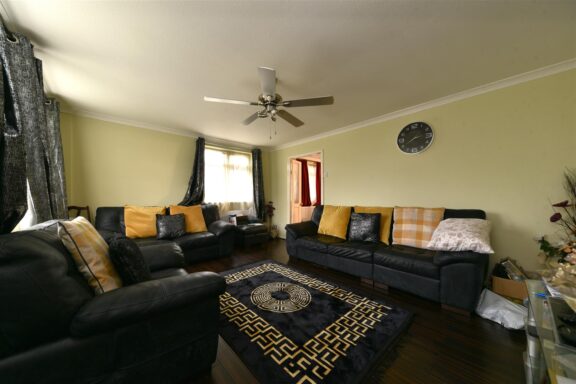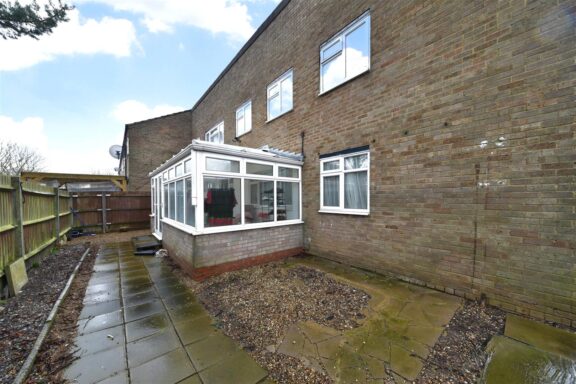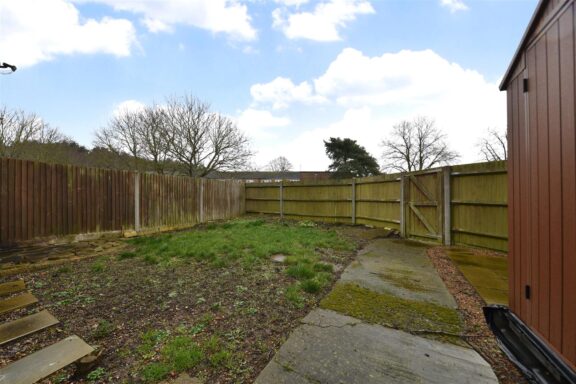£375,000 Guide Price
Southwark Close, Stevenage, SG1
- five BEDROOMS |
- one BATHROOMS |
- three RECEPTIONS
Full property description
Agent Hybrid welcomes to the market, a deceptively spacious, Five Bedroom Family Home, tucked away within a Private Cul-De-Sac. Accommodation briefly comprises of. An Entrance Hallway, with doors leading to the Downstairs WC and Kitchen. The hallway openly flows into a spacious Dining, with internal door leading out to a dual aspect Lounge. You will also find a good-sized Conservatory off of the kitchen. Stairs rise to the first floor landing where you will find Five Good-Sized Bedrooms and the Family Bathroom. Externally, the property benefits from a good-sized, Private Rear Garden. Parking is first come, first served in within the road.
DIMENSIONS
Entrance Hallway
Downstairs WC
Dining Room 15'9 x 12'0
Lounge 16'0 x 12'5
Kitchen 13'4 x 10'2
Conservatory 18'0 x 8'5
Bedroom 1: 12'0 x 9'3
Bedroom 2: 9'8 x 6'4
Bedroom 3: 9'8 x 7'5
Bedroom 4: 9'8 x 6'7
Bedroom 5: 11'0 x 10'7
Family Bathroom 10'1 x 4'9
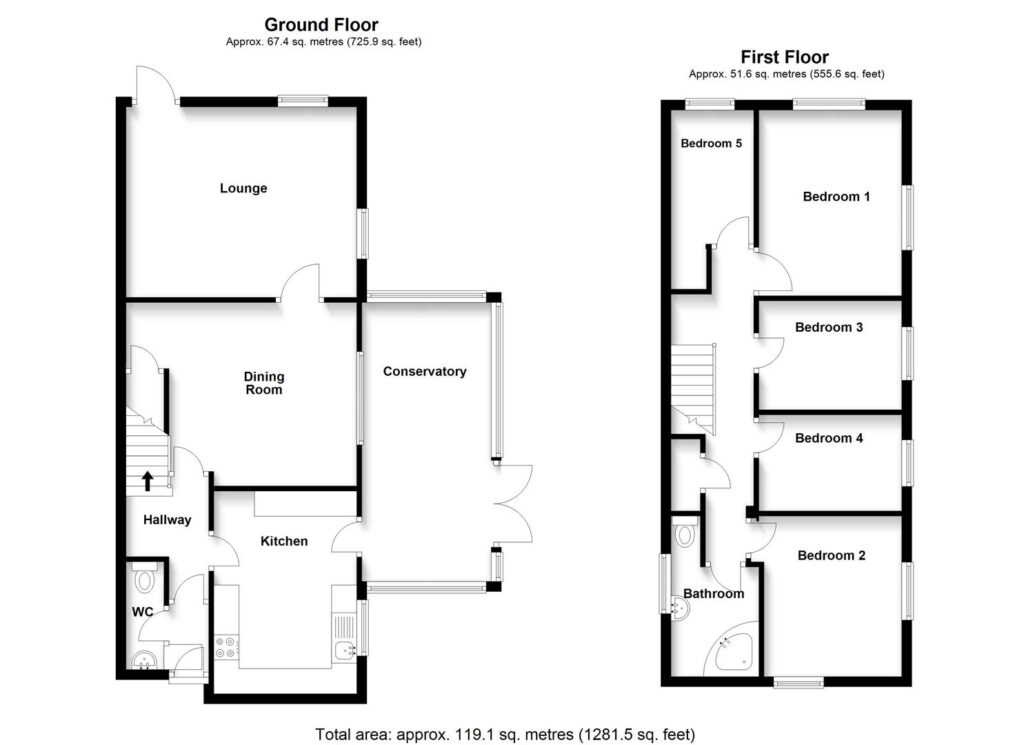
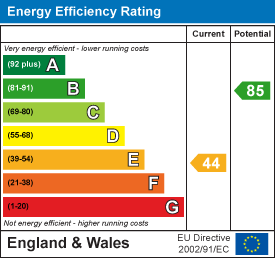
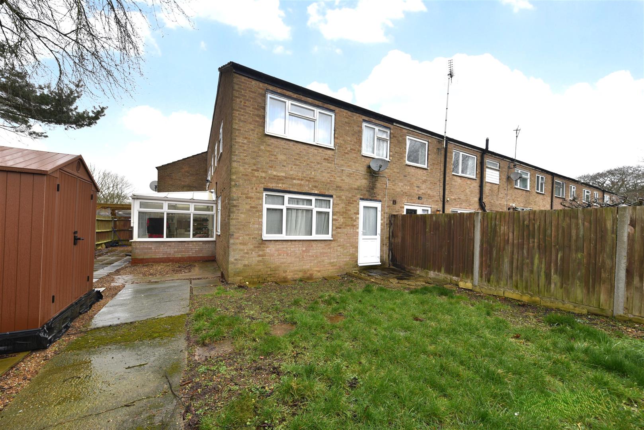
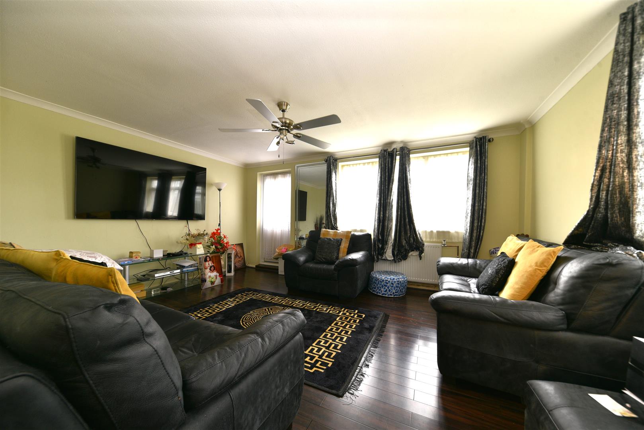
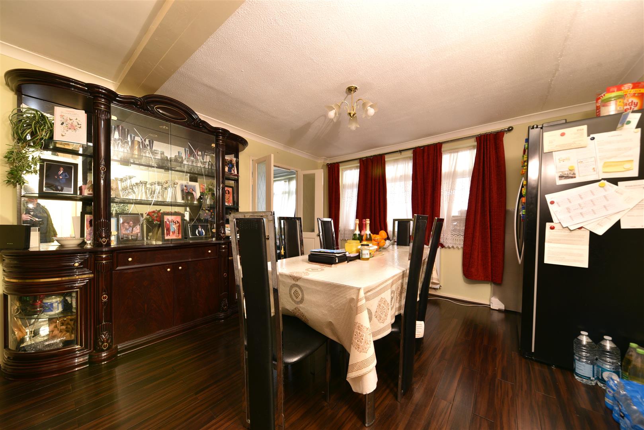
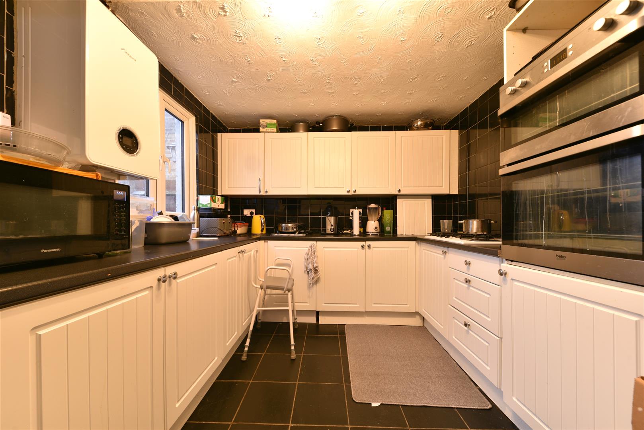
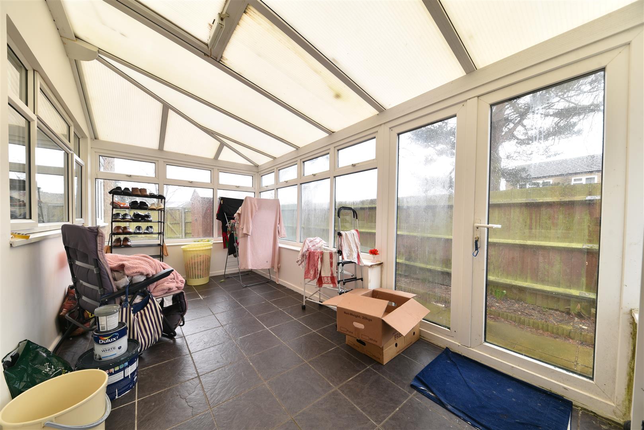
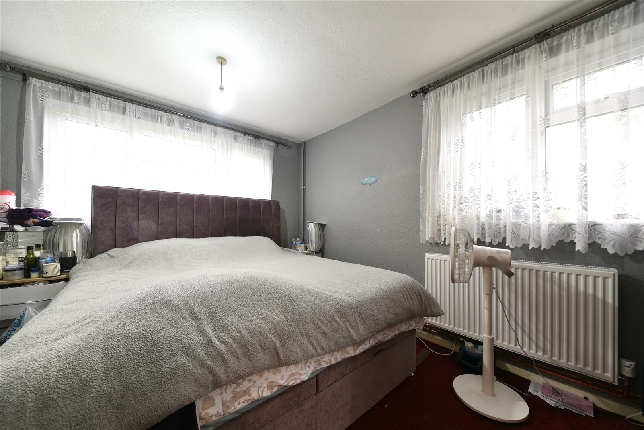
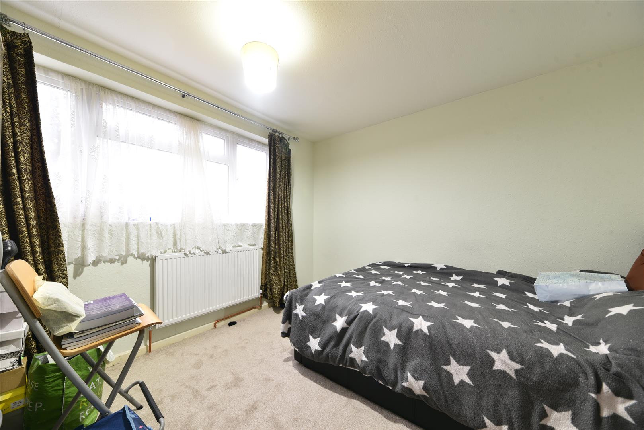
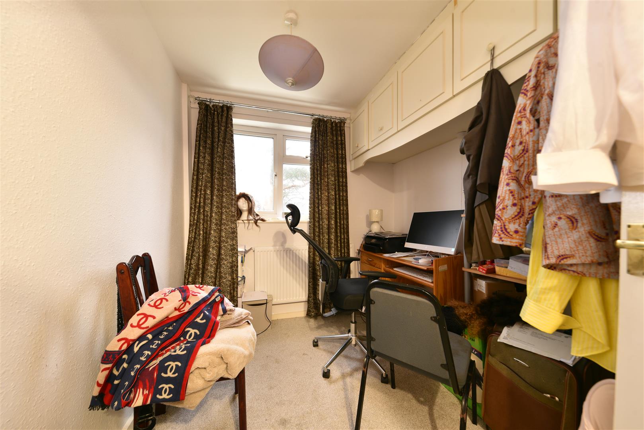
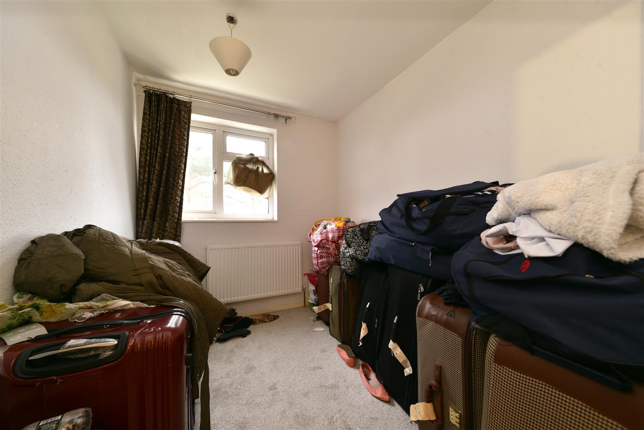
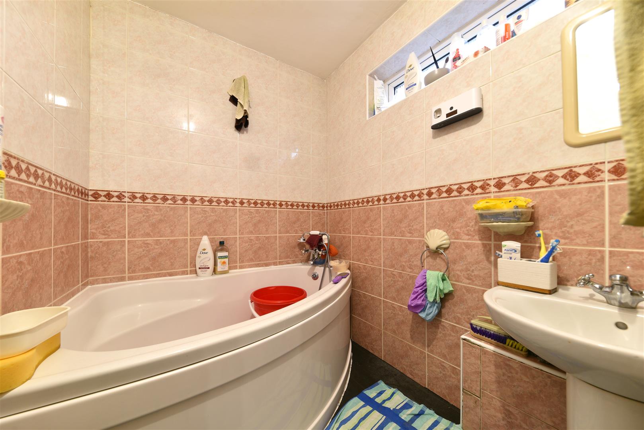
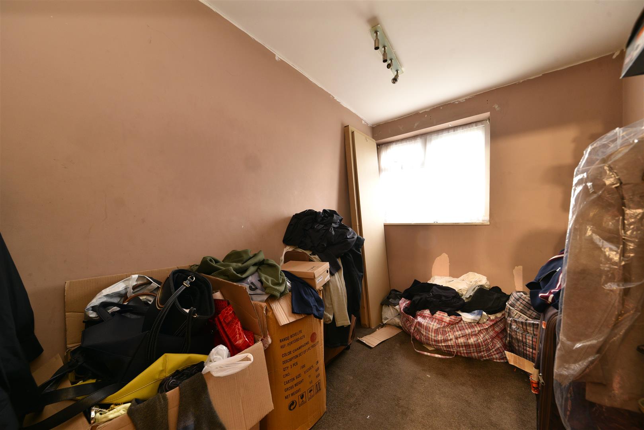
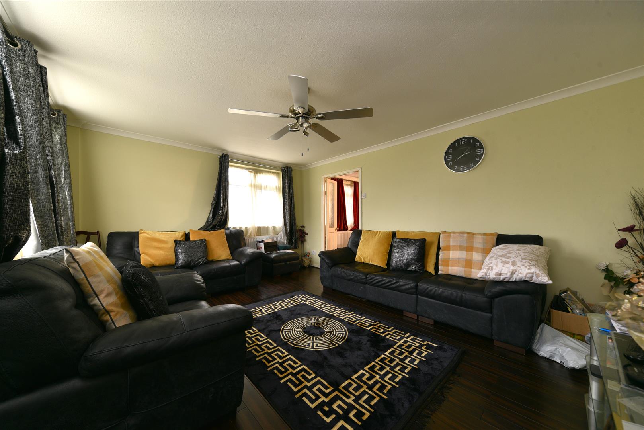
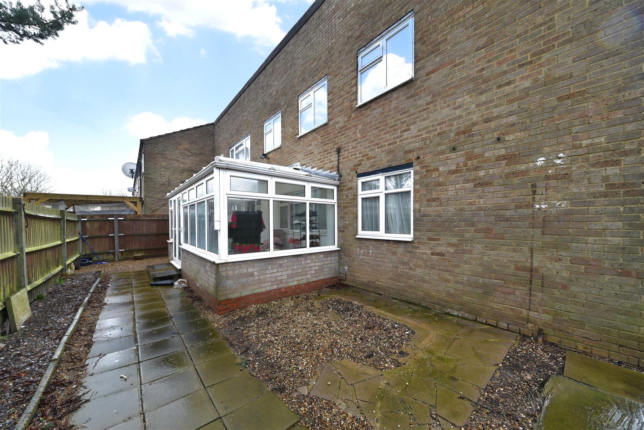

Interested in this property?
Our property professionals are happy to help you book a viewing, make an offer or answer questions about the local area.

