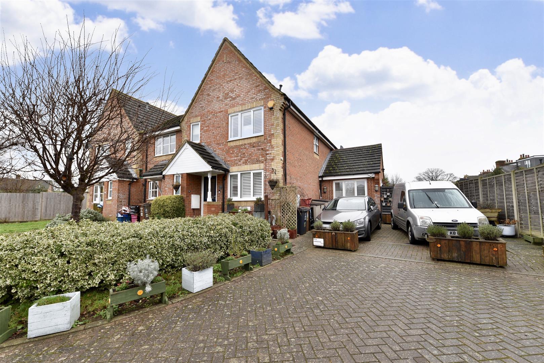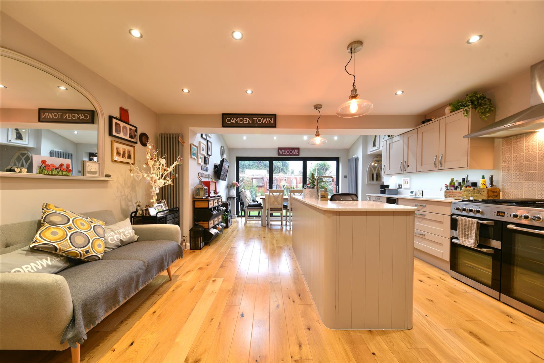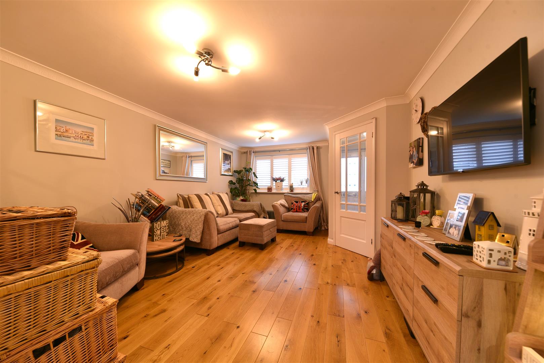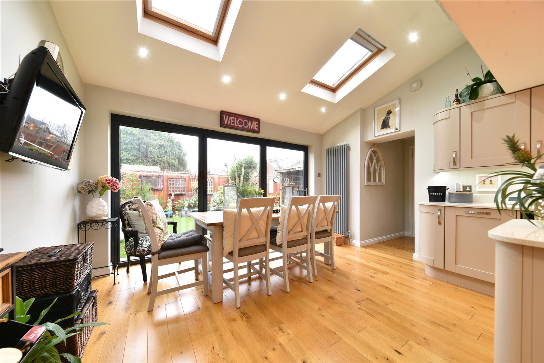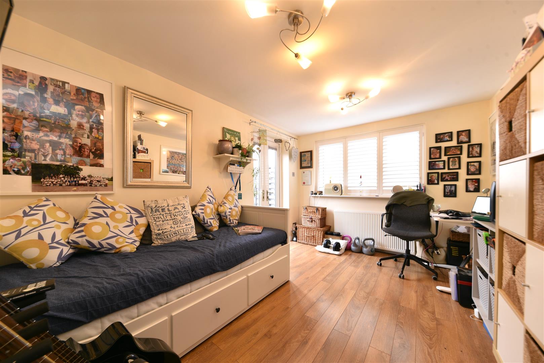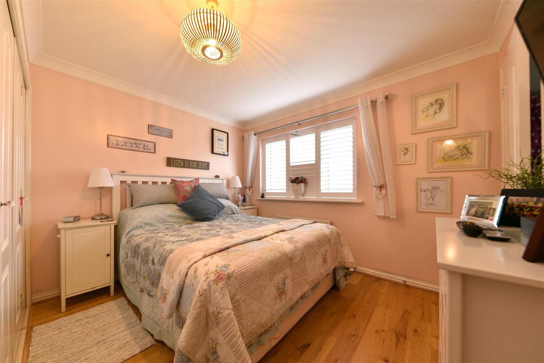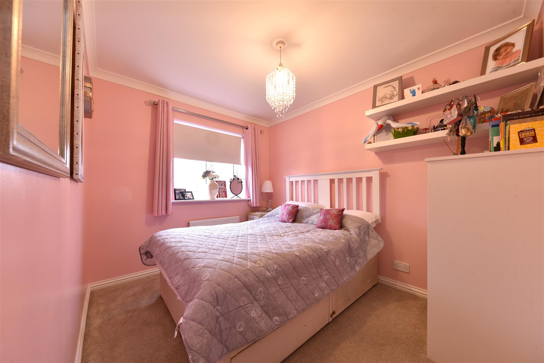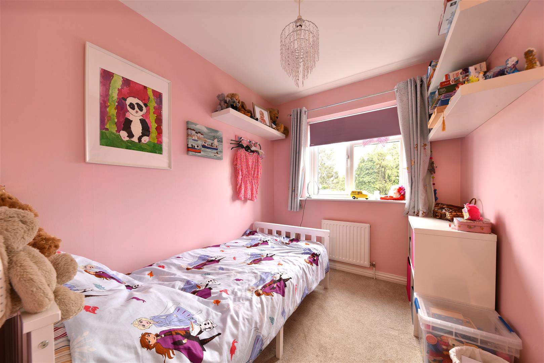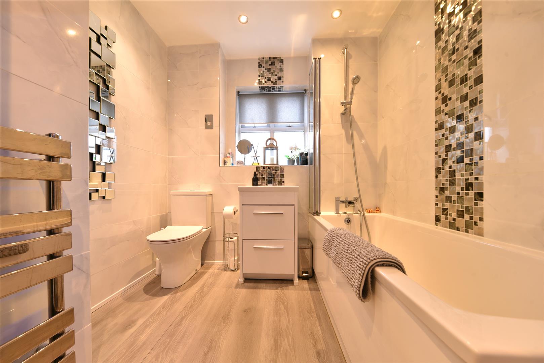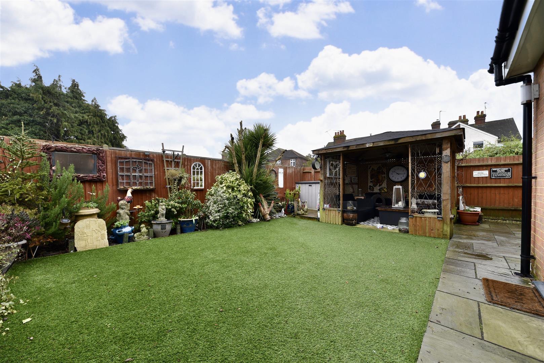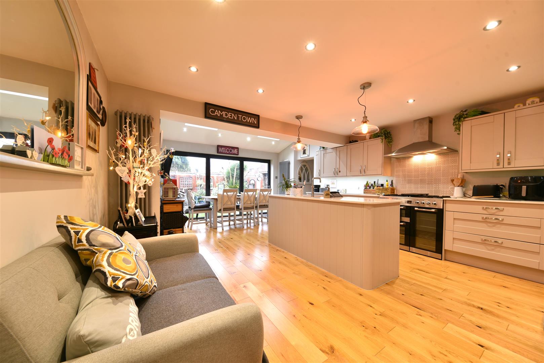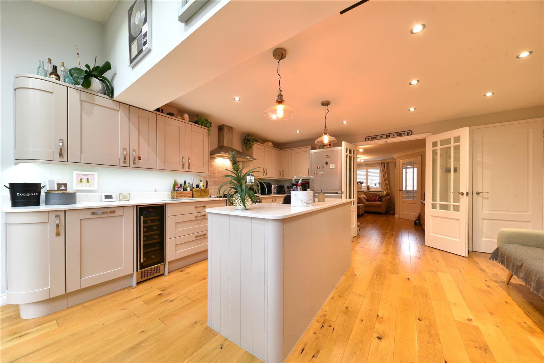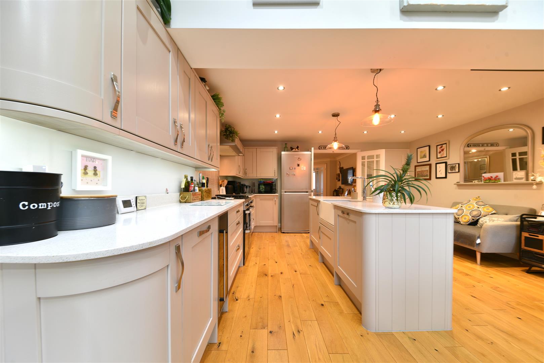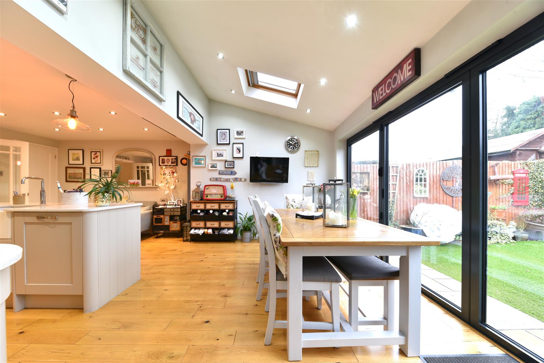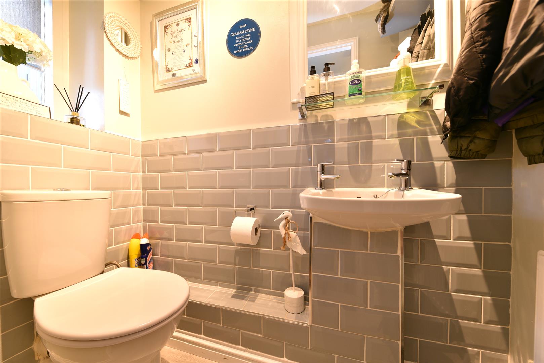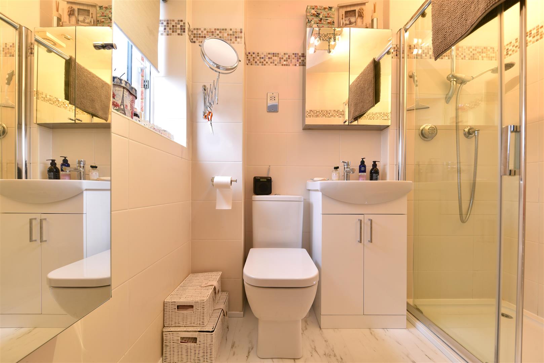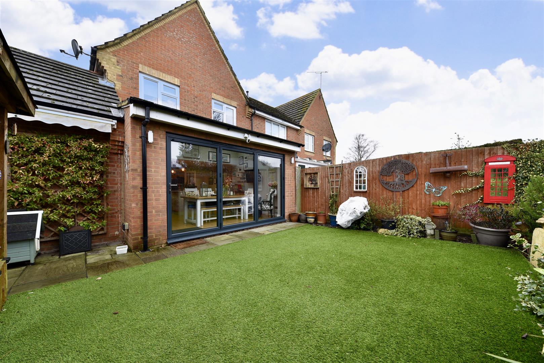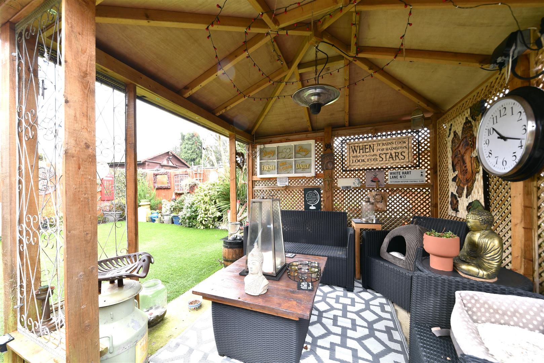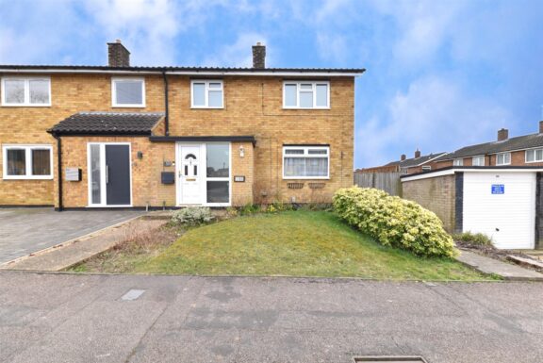
Sold STC
£375,000 Guide Price
Chertsey Rise, Stevenage, SG2
- 3 Bedrooms
- 1 Bathrooms
Chambers Gate, Stevenage, SG1
Agent Hybrid is delighted to present this extensively improved and extended three-bedroom family home, situated within walking distance of the historic Old Town of Stevenage. The property is also just a stone’s throw from the highly regarded Letchmore Infants and Nursery School, rated 'Outstanding' by Ofsted. The home boasts numerous upgrades, including redecoration, a replacement front door, and UPVC windows. Engineered wooden flooring runs throughout the ground floor, adding a touch of elegance to the living spaces. The accommodation begins with an entrance hallway, leading to a re-fitted downstairs WC and a spacious, front-facing lounge. From the lounge, double partially glazed doors open to reveal the true heart of the home—a stunning open-plan, re-fitted, and extended kitchen/dining and family room. This space showcases a dove-grey shaker-style kitchen with quartz work surfaces, a central island, integrated appliances, a china butler sink, and a luxurious 'Quooker' instant boiling water tap (available by separate negotiation). Two vaulted Velux skylights and treble-width anthracite bi-fold doors flood the room with natural light, creating a perfect space for entertaining. An inner hall leads to a compact utility area and a home office, converted from the garage. This versatile space could also serve as a fourth bedroom or children’s playroom.
Upstairs, the first-floor landing provides access to three generously sized bedrooms, a re-fitted family bathroom, and a re-fitted en-suite serving the master bedroom.
Outside, the property features a private, low-maintenance rear garden with artificial lawn and a charming wooden pergola, ideal for relaxation or entertaining. Parking is provided via a driveway accommodating 2-3 cars. Early viewing is highly recommended to fully appreciate this exceptional home!
DIMENSIONS
Entrance Hallway
Downstairs WC
Lounge 16'8 x 12'3
Kitchen/Dining/Family Room 21'4 x 15'2
Utility 5'0 x 4'0
Home Office (garage conv) 12'10 x 9'2
Bedroom 1: 10'10 x 10'9
En-Suite
Bedroom 2: 11'2 x 8'2
Bedroom 3: 8'4 x 6'10
Family Bathroom 8'6 x 7'3
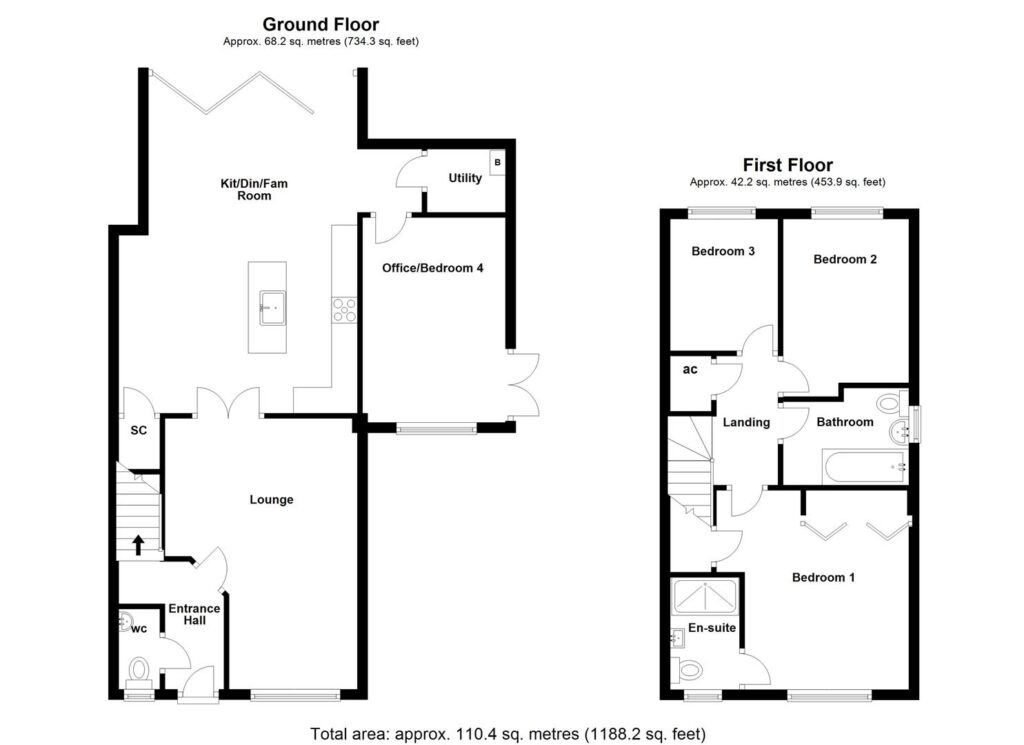
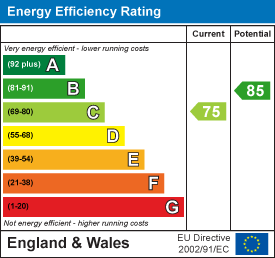
Our property professionals are happy to help you book a viewing, make an offer or answer questions about the local area.
