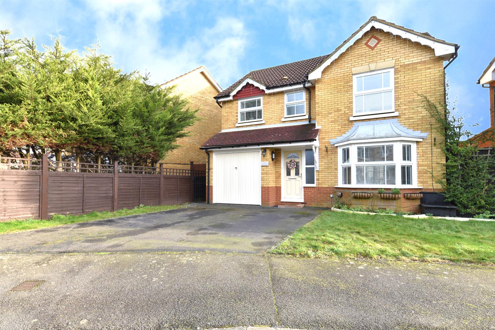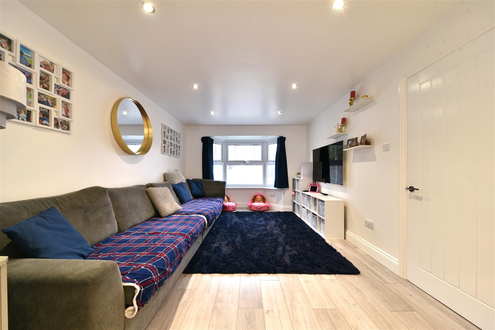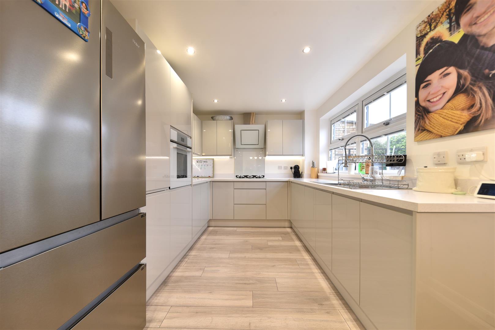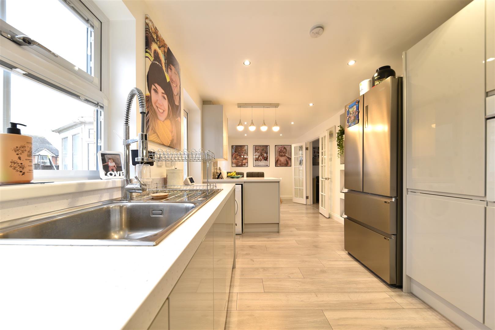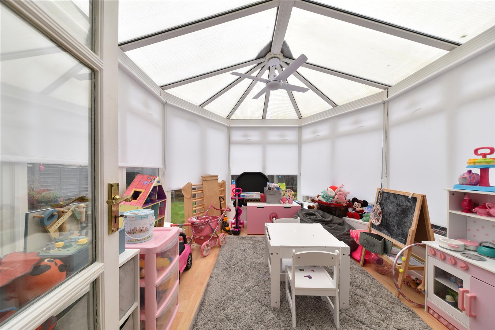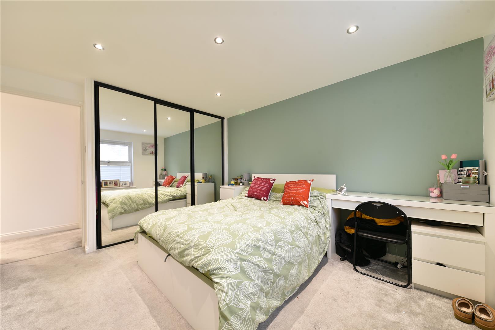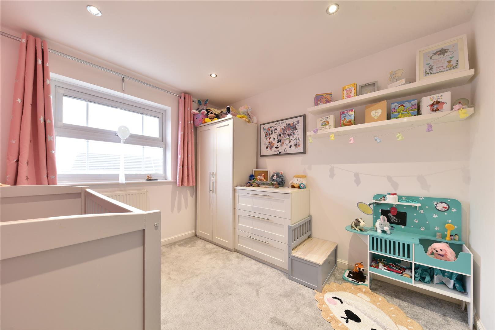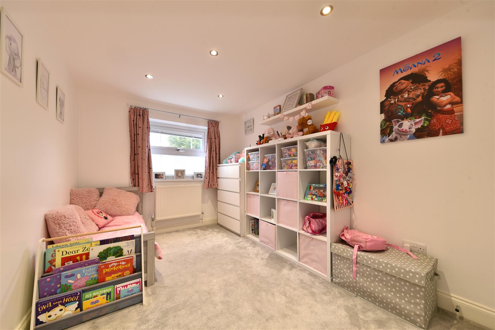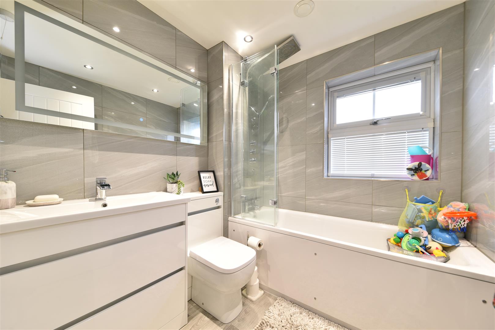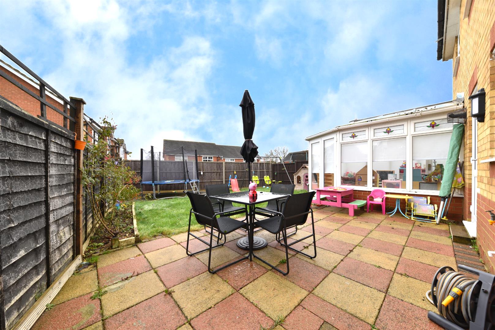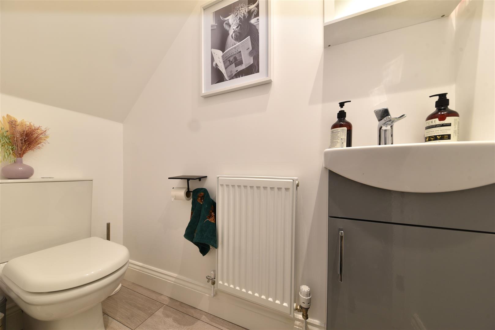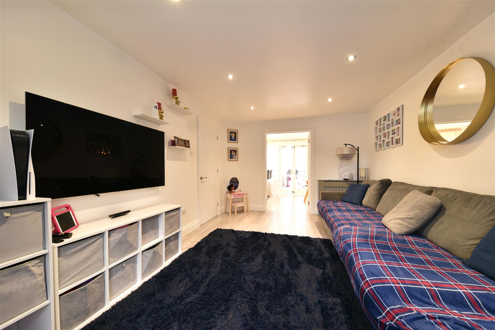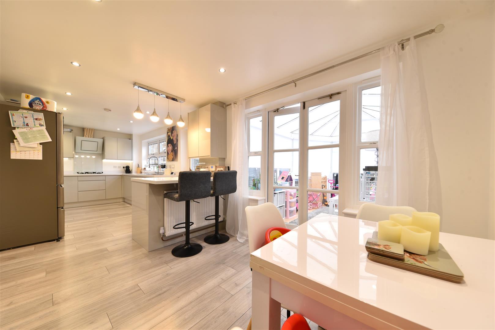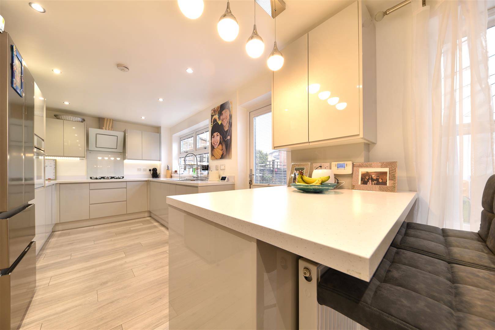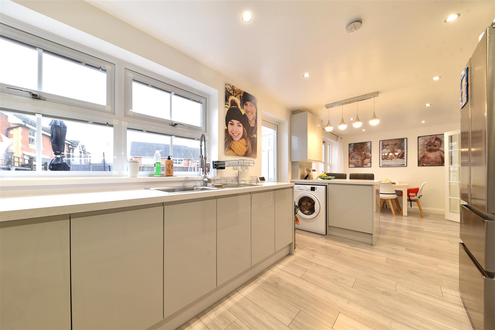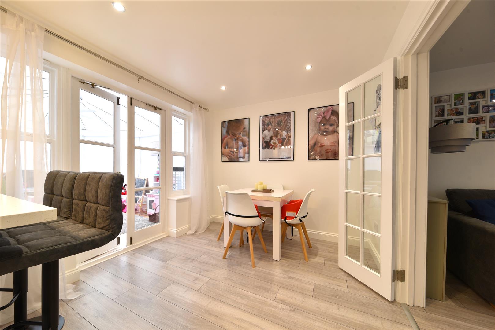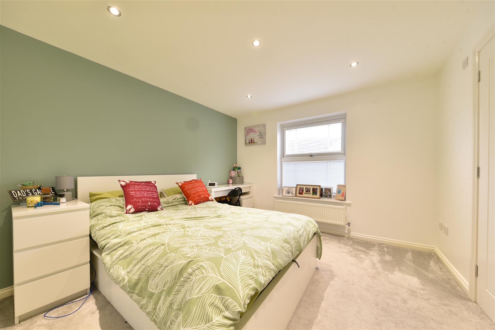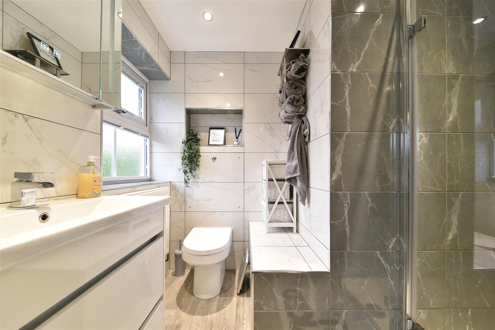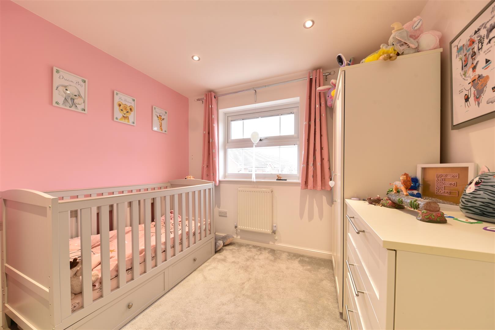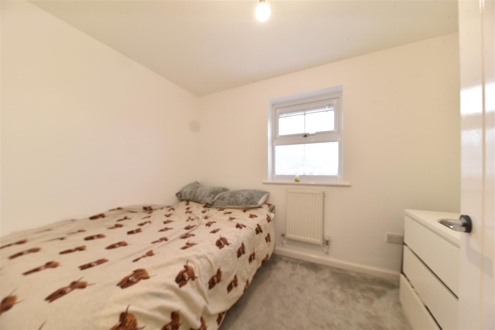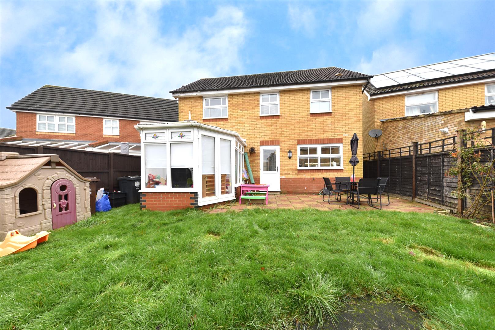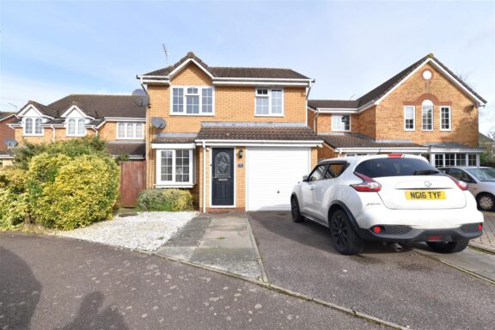
£550,000 Guide Price
Manchester Close, Stevenage, SG1
- 4 Bedrooms
- 2 Bathrooms
Ayr Close, Stevenage, SG1
Agent Hybrid is proud to present this CHAIN FREE, stunning executive four-bedroom detached family home, nestled on a desirable road in the sought-after area of Chells Manor. The accommodation begins with an inviting entrance hallway, featuring doors to a re-fitted downstairs WC and a spacious, bay-fronted lounge. From the hallway and through double doors from the lounge, you’ll discover an impressive kitchen/diner that spans the entire width of the property. The kitchen boasts sleek dove grey gloss units with handleless doors, marble-effect countertops, and a breakfast bar cleverly incorporating a washing machine. Double glazed wooden doors lead seamlessly into the conservatory, offering additional versatile living space. Upstairs, the first-floor landing provides access to four generously sized double bedrooms and a luxurious, high-spec family bathroom. The bathroom is beautifully appointed with striking marble-effect wall tiles, a rainfall shower head, and body jets. The master bedroom is complemented by a re-fitted en-suite that mirrors the stylish aesthetic of the main bathroom. Outside, the property features a private, south-west-facing rear garden, complete with a patio seating area, lawn, and a decked corner space ideal for entertaining. To the front, there is an integral single garage and a driveway with space for two vehicles. This exceptional home must be viewed to be fully appreciated!
DIMENSIONS
Entrance Hallway
Downstairs WC
Lounge 16'6 (into bay) x 10'4
Kitchen/Diner 25'2 x 8'7
Conservatory 11'9 x 9'8
Bedroom 1: 12'5 x 10'4
En-Suite
Bedroom 2: 11'7 x 8'4
Bedroom 3: 9'7 x 8'9
Bedroom 4: 9'6 x 6'8
Family Bathroom
Integral Garage 17'1 x 8'7


Our property professionals are happy to help you book a viewing, make an offer or answer questions about the local area.
