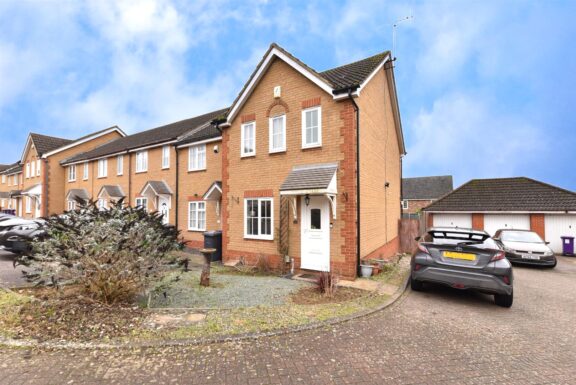
Sold STC
£375,000 Guide Price
Ullswater Close, Stevenage, SG1
- 3 Bedrooms
- 2 Bathrooms
Stanmore Road, Stevenage, SG1
Agent Hybrid is delighted to present this move-in-ready, three-bedroom end-of-terrace period property with A COMPLETE UPPER CHAIN, believed to date back to the 1890s and is within walking distance to the Historic Old Town High Street and Mainline Train Station. The accommodation is thoughtfully laid out and includes: A newly installed composite front door, opening into the entrance hallway. From here, a door leads to a spacious bay-fronted lounge, showcasing an elegant coal fireplace and modern window shutters. Another door connects to a second reception room, which flows seamlessly into an extended kitchen/dining area. The dining space is enhanced by a panoramic side window, a roof lantern, and bi-fold doors that open onto the rear garden, flooding the area with natural light. The kitchen is fitted with contemporary navy blue shaker-style units, complemented by striking white granite worktops. A charming barn-style latch door leads to a traditional family bathroom, finished with classic white metro wall tiles. Upstairs, the first-floor landing gives access to three generously sized bedrooms. The main bedroom features ample space for wardrobes and there is a modern en-suite. Externally, the property boasts a private rear garden with a patio seating area, a lawn, and a home office. Parking is permit-controlled and available on a first-come, first-served basis along the street. Viewing is highly recommended to fully appreciate this property’s character and features.
DIMENSIONS
Entrance Hallway
Lounge 11'0 x 12'11 into bay
Family Room 12'6 x 10'9
Kitchen/Diner 16'8 x 8'7
Downstairs Bathroom 8'1 x 7'8
Bedroom 1: 9'11 x 9'3
En-Suite 6'3 x 2'10
Bedroom 2: 10'9 x 8'5
Bedroom 3: 8'1 x 7'10
Home Office 12'11 x 9'8


Our property professionals are happy to help you book a viewing, make an offer or answer questions about the local area.


















