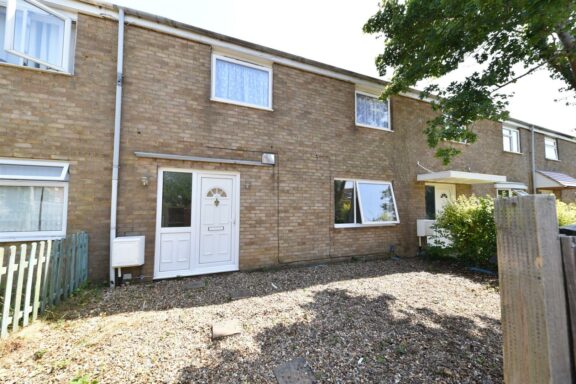
Under Offer
£315,000 Guide Price
Canterbury Way, Stevenage, SG1
- 3 Bedrooms
- 1 Bathrooms
Mead Close, Stevenage, SG1
GUIDE PRICE £350,000 - £375,000 * Agent Hybrid proudly presents an extended and well-presented three-bedroom semi-detached home, situated in an elevated position at the end of a cul-de-sac, just a short stroll from Stevenage Town Centre and the Mainline Train Station. The accommodation briefly comprises: an entrance hallway with doors leading to a re-fitted WC and a spacious, bay-fronted lounge. A further door opens into a large, modern kitchen with sleek gloss units and a chef-style worktop. The kitchen leads to a side extension, currently used as a dining room, and an open archway leads to a rear extension, currently serving as a snug. Both rooms feature French doors that open to the expansive rear garden. Upstairs, the first-floor landing provides access to a modern, re-fitted family bathroom and three generously sized bedrooms. Externally, the property boasts a substantial rear garden, approximately 48ft x 46ft, with a large patio seating area and a raised lawn. Parking is available on a first-come, first-served basis within the cul-de-sac. Viewing is highly recommended.
DIMENSIONS
Entrance Hallway
Downstairs WC
Lounge 12'7 x 12'2
Kitchen 19'5 x 7'8
Dining Room 12'0 x 6'9
Snug 8'5 x 8'1
Bedroom 1: 12'7 x 9'5
Bedroom 2: 12'8 x 7'9
Bedroom 3: 9'7 x 8'5 (max to max)
Family Bathroom 7'8 x 5'5


Our property professionals are happy to help you book a viewing, make an offer or answer questions about the local area.
















